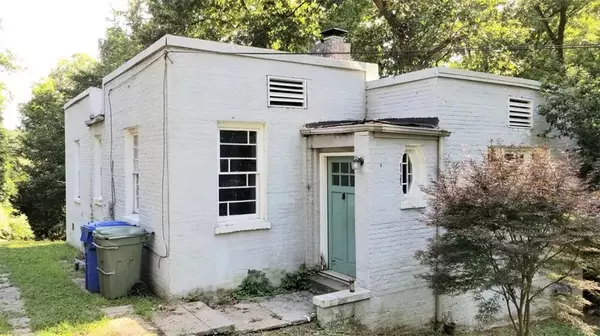For more information regarding the value of a property, please contact us for a free consultation.
2242 VENETIAN DR SW Atlanta, GA 30311
Want to know what your home might be worth? Contact us for a FREE valuation!

Our team is ready to help you sell your home for the highest possible price ASAP
Key Details
Sold Price $200,000
Property Type Single Family Home
Sub Type Single Family Residence
Listing Status Sold
Purchase Type For Sale
Square Footage 1,367 sqft
Price per Sqft $146
Subdivision Adams Park
MLS Listing ID 6911358
Sold Date 07/26/21
Style Contemporary/Modern
Bedrooms 3
Full Baths 2
Construction Status Resale
HOA Y/N No
Originating Board FMLS API
Year Built 1965
Annual Tax Amount $1,697
Tax Year 2020
Lot Size 0.760 Acres
Acres 0.76
Property Description
Dare to be different! This is the Art Deco/mid century modern home you've been looking for... Not an Art Deco fan? At this price point tear it down and build what you want! It's all about location... This 3 bedroom 2 bath home sits on a full unfinished basement with the beautiful Adams Park in it's backyard. This home needs some TLC, but has original hardwood floors, sunroom and stylish windows making this architecture charm stand out. Area offers it all: Cascade Springs Nature
preserve, John A White Park, Alfred Tup Holmes Golf Courses & McGhee Tennis Center. Walking distance to Atlanta historic restaurants! Minutes to Beltline, West End Breweries, downtown and airport.
Location
State GA
County Fulton
Area 31 - Fulton South
Lake Name None
Rooms
Bedroom Description None
Other Rooms Shed(s)
Basement Daylight, Full, Interior Entry, Unfinished
Main Level Bedrooms 3
Dining Room None
Interior
Interior Features High Ceilings 9 ft Lower, Bookcases, Entrance Foyer
Heating Central
Cooling Central Air
Flooring Hardwood
Fireplaces Number 1
Fireplaces Type Living Room
Window Features None
Appliance Refrigerator, Gas Range, Gas Water Heater, Gas Oven, Gas Cooktop
Laundry In Basement
Exterior
Exterior Feature Garden, Private Yard, Private Rear Entry, Rear Stairs
Parking Features Driveway
Fence None
Pool None
Community Features Near Beltline, Golf, Public Transportation, Near Trails/Greenway, Park, Playground, Restaurant, Sidewalks, Street Lights, Tennis Court(s), Near Marta, Near Shopping
Utilities Available Cable Available, Electricity Available, Natural Gas Available, Sewer Available, Water Available, Phone Available
View Other
Roof Type Composition
Street Surface Asphalt
Accessibility None
Handicap Access None
Porch None
Total Parking Spaces 3
Building
Lot Description Back Yard, Sloped, Front Yard
Story One
Sewer Public Sewer
Water Public
Architectural Style Contemporary/Modern
Level or Stories One
Structure Type Brick 4 Sides
New Construction No
Construction Status Resale
Schools
Elementary Schools Cascade
Middle Schools Jean Childs Young
High Schools Benjamin E. Mays
Others
Senior Community no
Restrictions false
Tax ID 14 018400080282
Ownership Fee Simple
Special Listing Condition None
Read Less

Bought with PalmerHouse Properties



