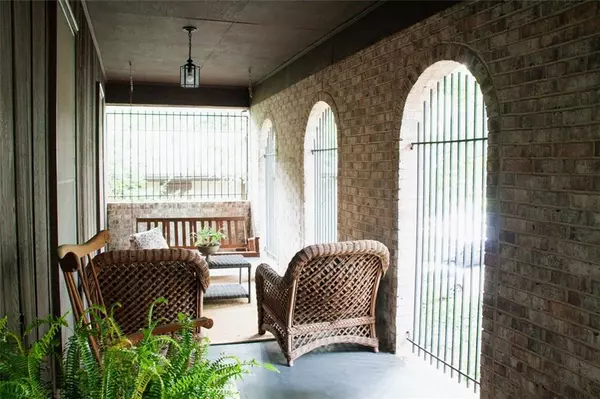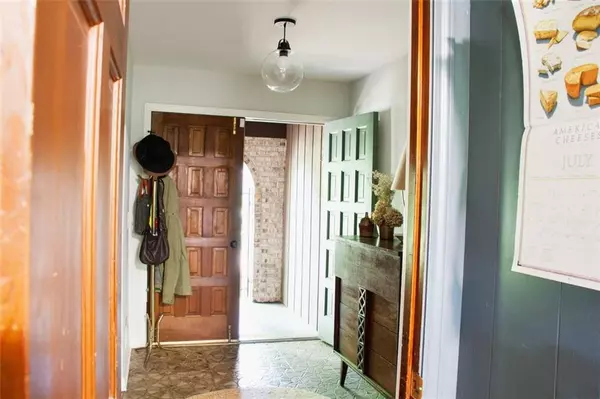For more information regarding the value of a property, please contact us for a free consultation.
4325 HAMBRICK WAY Stone Mountain, GA 30083
Want to know what your home might be worth? Contact us for a FREE valuation!

Our team is ready to help you sell your home for the highest possible price ASAP
Key Details
Sold Price $300,000
Property Type Single Family Home
Sub Type Single Family Residence
Listing Status Sold
Purchase Type For Sale
Square Footage 2,248 sqft
Price per Sqft $133
Subdivision Forest Heights
MLS Listing ID 6910516
Sold Date 08/12/21
Style Mediterranean, Traditional
Bedrooms 4
Full Baths 2
Half Baths 1
Construction Status Resale
HOA Y/N No
Originating Board FMLS API
Year Built 1968
Annual Tax Amount $2,500
Tax Year 2020
Lot Size 0.400 Acres
Acres 0.4
Property Description
You Have Not Seen A More Adorable House! Wonderful Floorplan That Has Been Updated & Beautifully Decorated. Hardwood Floors, Smooth Ceilings, Fresh Paint, Refinished Screened-In Back Deck. New HVAC (1 year), New Roof (3 years), Upgraded Stainless Steel Appliances & Every Inch Of This Place Has Been Touched With A Decorator's Touch. Front & Back Screened Porch Are A Dream! New Light Fixtures Throughout. 12' Ceiling In Unfinished Basement With Great Workshop & Storage. Master Has Beautiful Cedar Beams With Great Lighting From The Large Window. 3 Additional Bedrooms Up With Hardwood Floors & Another Bath. Not Only Does This House Have Tons Of Features, It Is Also Close To Everything! Easy Access To I-285 & Hwy 78 For The Commute To Emory, CDC, Or Ponce City Market. Convenient To Shopping & Dining In Decatur, Midtown, Stone Mountain & Tucker. Around The Corner Is Access To Stone Mountain Trail Path -- 19 Paved Miles To Bike Or Run From Midtown ATL To Stone Mountain Park, 4 Miles To Your Dekalb Farmer's Market. You Must See All This House & The Surrounding Areas Have To Offer!
Location
State GA
County Dekalb
Area 43 - Dekalb-East
Lake Name None
Rooms
Bedroom Description Sitting Room
Other Rooms None
Basement Daylight, Interior Entry
Dining Room Separate Dining Room
Interior
Interior Features Bookcases, Disappearing Attic Stairs, Beamed Ceilings, Entrance Foyer
Heating Natural Gas
Cooling Ceiling Fan(s), Central Air
Flooring Ceramic Tile, Hardwood
Fireplaces Number 1
Fireplaces Type Family Room, Gas Starter
Window Features None
Appliance Dishwasher, Electric Range, Electric Oven, Gas Water Heater
Laundry Lower Level, In Hall
Exterior
Exterior Feature Garden, Private Yard
Parking Features Driveway, Garage, Level Driveway, Parking Pad, Garage Faces Side
Garage Spaces 2.0
Fence Fenced
Pool None
Community Features None
Utilities Available Electricity Available, Sewer Available, Water Available, Natural Gas Available
View Other
Roof Type Composition
Street Surface Paved
Accessibility None
Handicap Access None
Porch Covered, Rear Porch, Screened
Total Parking Spaces 2
Building
Lot Description Back Yard, Landscaped, Private, Front Yard, Wooded
Story Multi/Split
Sewer Public Sewer
Water Public
Architectural Style Mediterranean, Traditional
Level or Stories Multi/Split
Structure Type Brick 4 Sides
New Construction No
Construction Status Resale
Schools
Elementary Schools Hambrick
Middle Schools Stone Mountain
High Schools Stone Mountain
Others
Senior Community no
Restrictions false
Tax ID 18 122 03 057
Ownership Fee Simple
Special Listing Condition None
Read Less

Bought with Real Living Capital City




