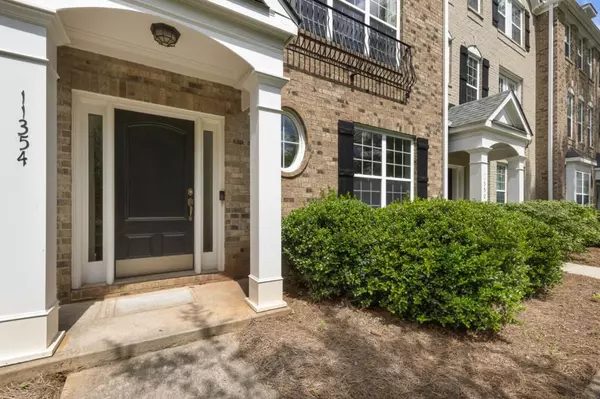For more information regarding the value of a property, please contact us for a free consultation.
11354 Musette Circle CIR Alpharetta, GA 30009
Want to know what your home might be worth? Contact us for a FREE valuation!

Our team is ready to help you sell your home for the highest possible price ASAP
Key Details
Sold Price $387,900
Property Type Townhouse
Sub Type Townhouse
Listing Status Sold
Purchase Type For Sale
Square Footage 2,448 sqft
Price per Sqft $158
Subdivision Westside Villas
MLS Listing ID 6910370
Sold Date 08/03/21
Style Townhouse, Traditional
Bedrooms 4
Full Baths 3
Half Baths 1
Construction Status Resale
HOA Fees $243
HOA Y/N Yes
Originating Board FMLS API
Year Built 2005
Annual Tax Amount $2,728
Tax Year 2020
Lot Size 1,219 Sqft
Acres 0.028
Property Description
Pottery Barn PERFECT expansive townhome in TOP NOTCH schools including MILTON HS, near AVALON & DOWNTOWN ALPHARETTA! Upgrades & benefits galore + forced seller relocation = BUYER WINS! Enjoy: BRAND NEW Carrier AC unit & new air filtration system; New Elfa shelving in portions of the closets & WALK-IN CLOSETS on every floor; newer amazing Samsung washer & dryer stay with home; Fresh designer paint throughout; New tile in master shower & more! Open entertainer floor plan with stone gas fireplace in living room! Oversized chef's kitchen with tons of storage and drenched in sun light! Hardwoods = easy to clean on first 2 floors! Plenty of flex space ideal for home office needs! Lavish master suite with MASSIVE closet! Awesome entertainer's deck for your upcoming BBQ's & oversided garage with 5.5 ft of bonus storage! IDEAL location near all things cool including .3 mile walk to Ameris (formerly Verizon) Amphitheatre, top-rated charter schools, TONS of outdoor neighborhood amenities including pool, picnic table, park and walking trails!
Location
State GA
County Fulton
Area 13 - Fulton North
Lake Name None
Rooms
Other Rooms None
Basement Bath/Stubbed, Daylight, Driveway Access, Finished, Finished Bath
Dining Room Great Room, Open Concept
Interior
Interior Features Entrance Foyer, High Ceilings 10 ft Main, High Speed Internet, Walk-In Closet(s)
Heating Forced Air, Natural Gas
Cooling Central Air
Flooring Carpet, Ceramic Tile, Hardwood
Fireplaces Number 1
Fireplaces Type Gas Log, Living Room
Window Features Insulated Windows
Appliance Dishwasher, Disposal, Dryer, Gas Cooktop, Gas Oven, Gas Water Heater, Microwave, Refrigerator, Self Cleaning Oven, Washer
Laundry In Hall, Upper Level
Exterior
Exterior Feature None
Parking Features Garage, Garage Faces Rear
Garage Spaces 2.0
Fence None
Pool None
Community Features Homeowners Assoc, Near Schools, Near Shopping, Near Trails/Greenway, Playground, Pool
Utilities Available Cable Available, Electricity Available, Natural Gas Available, Sewer Available, Water Available
Waterfront Description None
View Other
Roof Type Composition
Street Surface Paved
Accessibility None
Handicap Access None
Porch Deck
Total Parking Spaces 2
Building
Lot Description Level
Story Three Or More
Sewer Public Sewer
Water Public
Architectural Style Townhouse, Traditional
Level or Stories Three Or More
Structure Type Brick Front, Cement Siding
New Construction No
Construction Status Resale
Schools
Elementary Schools Manning Oaks
Middle Schools Northwestern
High Schools Milton
Others
HOA Fee Include Maintenance Grounds, Pest Control, Reserve Fund, Termite
Senior Community no
Restrictions true
Tax ID 12 260006901024
Ownership Fee Simple
Financing no
Special Listing Condition None
Read Less

Bought with Keller Williams North Atlanta
GET MORE INFORMATION





