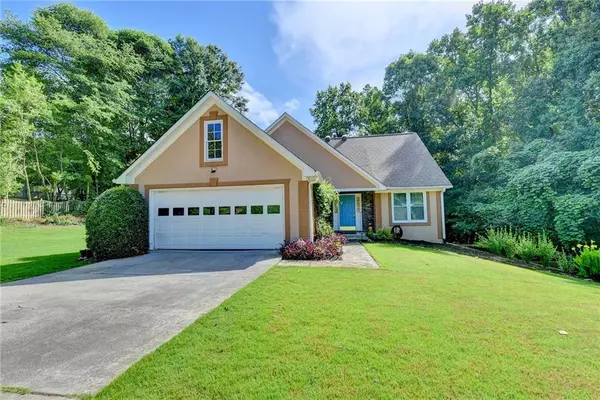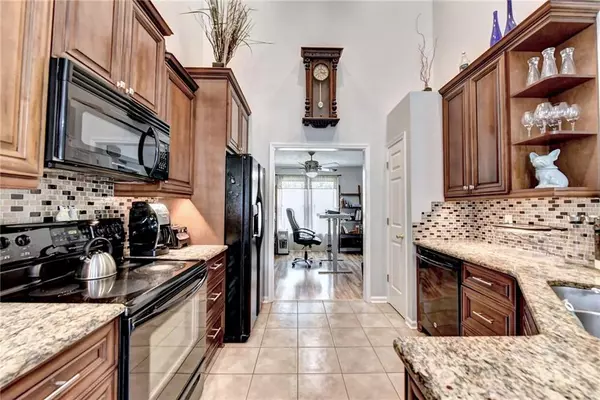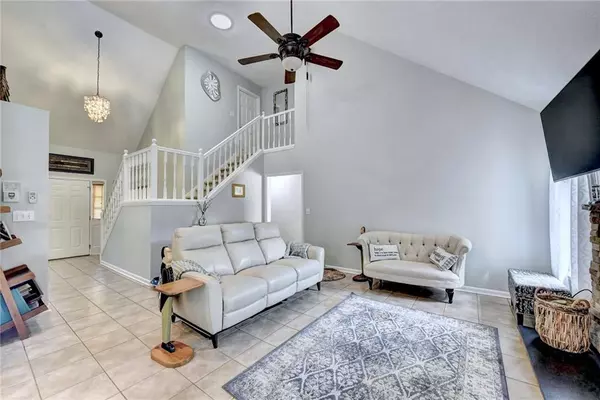For more information regarding the value of a property, please contact us for a free consultation.
3050 LAKECREST DR Dacula, GA 30019
Want to know what your home might be worth? Contact us for a FREE valuation!

Our team is ready to help you sell your home for the highest possible price ASAP
Key Details
Sold Price $347,500
Property Type Single Family Home
Sub Type Single Family Residence
Listing Status Sold
Purchase Type For Sale
Square Footage 3,000 sqft
Price per Sqft $115
Subdivision Lake Park
MLS Listing ID 6895137
Sold Date 08/16/21
Style Ranch, Traditional
Bedrooms 4
Full Baths 3
Half Baths 1
Construction Status Resale
HOA Y/N No
Originating Board FMLS API
Year Built 1993
Annual Tax Amount $3,399
Tax Year 2020
Lot Size 0.560 Acres
Acres 0.56
Property Description
This wonderful master on the main floorplan has a cathedral-vaulted great room with a wrap-around staircase, fireplace, open gourmet kitchen, breakfast bar, breakfast area, cherry stained cabinets, granite counters, and glass backsplash. Formal living/flex room and half bath on the main, plus two more bedrooms, full bath, and huge walk in storage room, on the second story. Fresh interior paint in main areas, Gorgeous new deck is awaiting you with a view of your new amazing fenced yard. Finished Basement Apartment, 2nd kitchen. Mill Creek School district. No active HOA. Don't miss the convenience of the Hamilton Mill area, including shopping, access to I85 and the excellence of the school district. Lake Park offers the flexibility of an optional HOA with no rental restrictions for investors or home owners, like those wanting to have their extended family rent the basement apartment. (Home owners contribute $25 per year, optional, to help maintain the entrance). Private larger yards make this community a beautiful place to call home.
Location
State GA
County Gwinnett
Area 63 - Gwinnett County
Lake Name Other
Rooms
Bedroom Description Master on Main
Other Rooms None
Basement Exterior Entry, Finished, Finished Bath, Full, Interior Entry
Main Level Bedrooms 1
Dining Room Separate Dining Room
Interior
Interior Features Cathedral Ceiling(s), Double Vanity, Entrance Foyer 2 Story, High Ceilings 9 ft Main, High Speed Internet, Walk-In Closet(s)
Heating Electric
Cooling Ceiling Fan(s), Central Air
Flooring Carpet, Ceramic Tile, Hardwood
Fireplaces Number 1
Fireplaces Type Factory Built, Family Room
Window Features Insulated Windows
Appliance Dishwasher, Electric Range, Electric Water Heater, Microwave, Tankless Water Heater
Laundry In Hall
Exterior
Exterior Feature Private Front Entry, Private Rear Entry, Private Yard
Parking Features Attached, Driveway, Garage, Garage Door Opener, Garage Faces Front, Kitchen Level, Level Driveway
Garage Spaces 2.0
Fence Back Yard, Chain Link, Fenced, Privacy
Pool None
Community Features None
Utilities Available Cable Available, Electricity Available, Natural Gas Available, Phone Available, Underground Utilities, Water Available
Waterfront Description Pond
View Other
Roof Type Composition
Street Surface Paved
Accessibility None
Handicap Access None
Porch Covered, Deck, Patio
Total Parking Spaces 4
Building
Lot Description Back Yard, Front Yard, Landscaped, Level, Private
Story One and One Half
Sewer Septic Tank
Water Public
Architectural Style Ranch, Traditional
Level or Stories One and One Half
Structure Type Frame, Stucco
New Construction No
Construction Status Resale
Schools
Elementary Schools Puckett'S Mill
Middle Schools Osborne
High Schools Mill Creek
Others
Senior Community no
Restrictions false
Tax ID R3002A137
Ownership Fee Simple
Special Listing Condition None
Read Less

Bought with Sovereign Real Estate Group National Corp.
GET MORE INFORMATION





