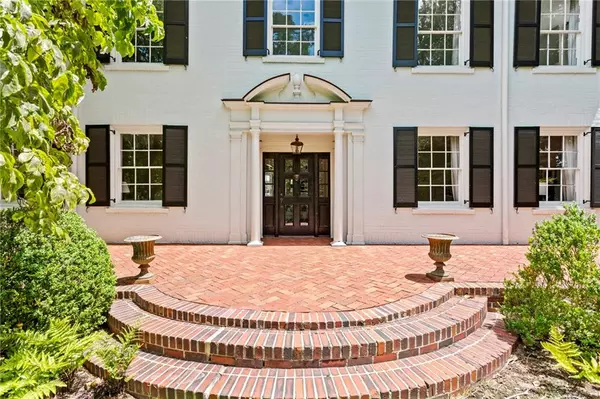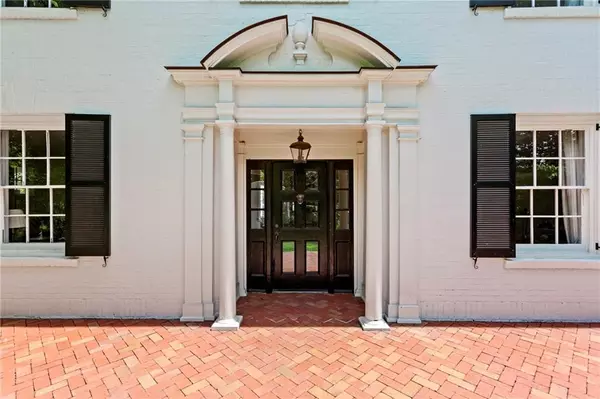For more information regarding the value of a property, please contact us for a free consultation.
181 Peachtree Battle AVE NW Atlanta, GA 30305
Want to know what your home might be worth? Contact us for a FREE valuation!

Our team is ready to help you sell your home for the highest possible price ASAP
Key Details
Sold Price $2,595,000
Property Type Single Family Home
Sub Type Single Family Residence
Listing Status Sold
Purchase Type For Sale
Subdivision Haynes Manor
MLS Listing ID 6909889
Sold Date 08/17/21
Style Traditional
Bedrooms 4
Full Baths 3
Half Baths 1
Construction Status Resale
HOA Y/N No
Originating Board FMLS API
Year Built 1928
Annual Tax Amount $24,326
Tax Year 2020
Lot Size 0.941 Acres
Acres 0.9412
Property Description
This elegant two-story brick home, circa 1928, has seen numerous meticulous renovations, additions, and upgrades, all the while retaining its original warmth, character, and charm. From the broad front porch, you enter the foyer, flanked by a fireside living room and a fireside “parlor." Ahead is the breakfast room and renovated kitchen, which opens to the patio and heated pool. From the breakfast room you enter the dining room and then the screened-in porch with limestone floor, beamed ceiling, wood-burning fireplace and peaceful views of the backyard and pool. The dining room leads through a butler's pantry to the sun-filled family room. Upstairs resides the spacious owner's suite with a sitting area, two walk-in closets, a luxurious bathroom with soaking tub, separate shower and dual pedestal sinks. In addition there are two second floor guest suites (one enjoys a sunny sitting room) with private baths. The third floor is finished and is currently being used as a delightful sleeping porch, with five matching twin beds, a queen bed in a separate alcove, and tons of closets and built-ins. This versatile space could function equally well as a children's playroom or teen suite, rec room or office. The almost acre grounds are manicured and professionally landscaped, and include a gated drive, patio, pool, and separate three-car garage/guest house. The guest house is richly appointed with a bedroom, living room, kitchenette, and full bath. Considering all that this special address has to offer, it is no wonder that, over these many years, a number of families have been happy to call this stylish residence HOME.
Location
State GA
County Fulton
Area 21 - Atlanta North
Lake Name None
Rooms
Bedroom Description Sitting Room
Other Rooms Guest House
Basement Crawl Space, Interior Entry, Partial, Unfinished
Dining Room Butlers Pantry, Separate Dining Room
Interior
Interior Features Beamed Ceilings, Entrance Foyer, High Ceilings 9 ft Main, His and Hers Closets, Walk-In Closet(s)
Heating Central, Forced Air, Zoned
Cooling Central Air, Zoned
Flooring Carpet, Hardwood
Fireplaces Number 3
Fireplaces Type Gas Log, Gas Starter, Living Room, Masonry, Other Room
Window Features None
Appliance Dishwasher, Disposal, Gas Range, Refrigerator, Other
Laundry Laundry Room, Main Level
Exterior
Exterior Feature Private Yard
Parking Features Detached, Garage, Kitchen Level
Garage Spaces 3.0
Fence Back Yard, Fenced, Invisible, Privacy
Pool Heated, In Ground
Community Features Homeowners Assoc, Near Beltline, Near Schools, Near Shopping, Near Trails/Greenway, Park
Utilities Available Cable Available, Electricity Available, Natural Gas Available, Phone Available, Sewer Available, Water Available
Waterfront Description None
View Other
Roof Type Slate
Street Surface Paved
Accessibility None
Handicap Access None
Porch Patio, Rear Porch, Screened
Total Parking Spaces 3
Private Pool true
Building
Lot Description Front Yard, Landscaped, Private, Sloped
Story Two
Sewer Public Sewer
Water Public
Architectural Style Traditional
Level or Stories Two
Structure Type Brick 4 Sides, Frame
New Construction No
Construction Status Resale
Schools
Elementary Schools E. Rivers
Middle Schools Willis A. Sutton
High Schools North Atlanta
Others
Senior Community no
Restrictions false
Tax ID 17 011200040161
Special Listing Condition None
Read Less

Bought with Beacham and Company Realtors




