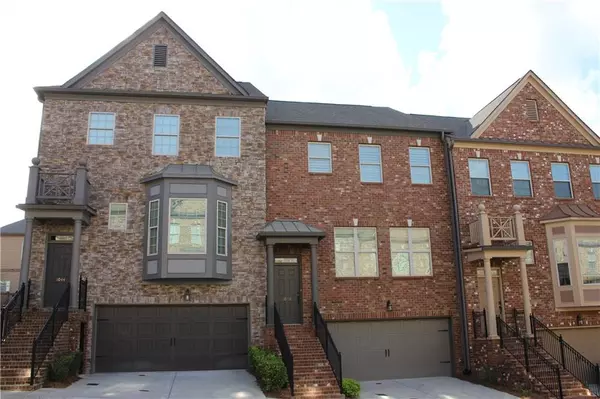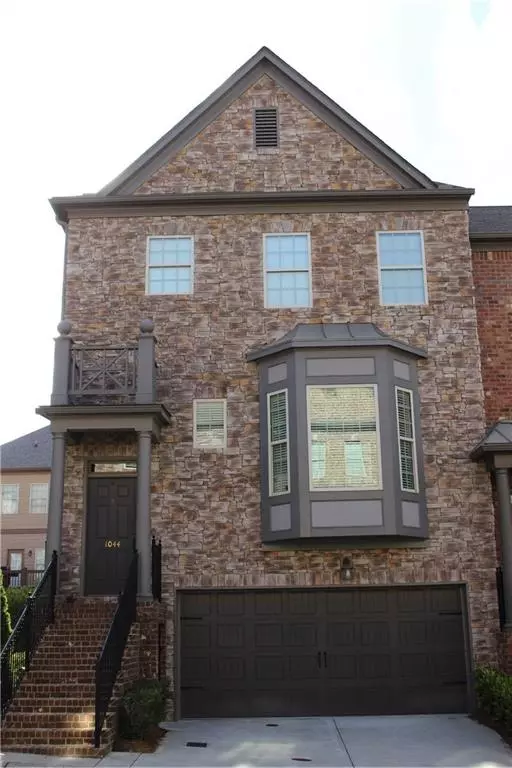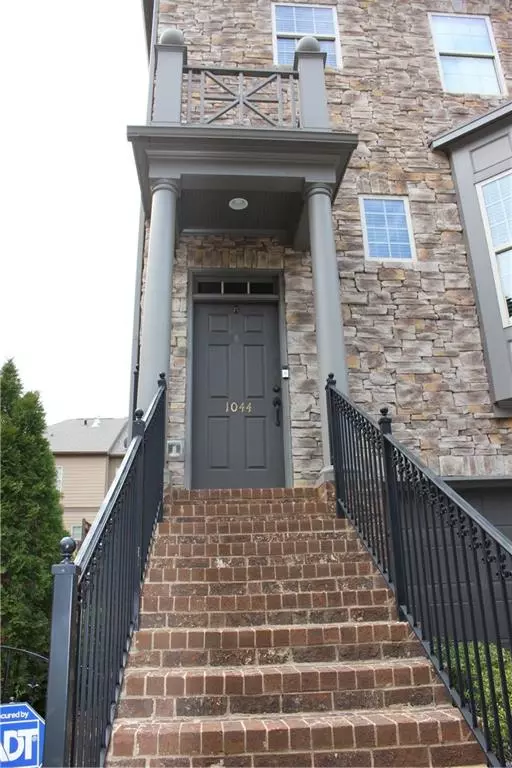For more information regarding the value of a property, please contact us for a free consultation.
1044 Willow Field LN SE #17 Marietta, GA 30067
Want to know what your home might be worth? Contact us for a FREE valuation!

Our team is ready to help you sell your home for the highest possible price ASAP
Key Details
Sold Price $430,000
Property Type Townhouse
Sub Type Townhouse
Listing Status Sold
Purchase Type For Sale
Square Footage 2,552 sqft
Price per Sqft $168
Subdivision The Oaks At Powers Ferry
MLS Listing ID 6865157
Sold Date 08/09/21
Style Townhouse, Traditional
Bedrooms 3
Full Baths 3
Half Baths 1
Construction Status Resale
HOA Fees $125
HOA Y/N Yes
Originating Board FMLS API
Year Built 2015
Annual Tax Amount $3,779
Tax Year 2020
Lot Size 1,089 Sqft
Acres 0.025
Property Description
Welcome to gated, luxury living w/ access to lifestyle galore; shopping; schools; Battery Park; I-75; I-285. Gorgeous, dark hardwoods on all 3 finished levels. Main floor kitchen w/SS appl., granite counters, huge island, & gas range for the chef in you. PRIVATE DECK off eat-in area for grilling & chilling. Open concept throughout the eat-in kitchen, DR, LR w/ FP, and welcoming entry staircase. There are 2 LARGE MASTERS upstairs, both complimented by EN-SUITE MASTER BATHS w/ SPA-LIKE SHOWERS, 1 jetted tub, & walk-in closets. Easy access to your hall laundry as well. This METICULOUS HOME has bells & whistles to please, in the heart of East Cobb! Lower level accessed from garage and/or back patio. Boasts plenty of room for use as a 3rd BDRM, Family Room, Office, ETC. as it includes full bath. There is storage galore, throughout. RING security system and cameras stay with the ideal end unit home. Only a blink of an eye from Buckhead, Midtown and Downtown. Fee Simple Town Home, SO LOW HOA fees! ~ Virtual Tour Available also.
Location
State GA
County Cobb
Area 83 - Cobb - East
Lake Name None
Rooms
Bedroom Description Oversized Master, Other
Other Rooms None
Basement Daylight, Driveway Access, Exterior Entry, Finished, Full, Interior Entry
Dining Room Open Concept, Separate Dining Room
Interior
Interior Features Disappearing Attic Stairs, Double Vanity, High Speed Internet, His and Hers Closets, Tray Ceiling(s), Walk-In Closet(s), Other
Heating Central, Natural Gas
Cooling Ceiling Fan(s), Central Air
Flooring Hardwood
Fireplaces Number 1
Fireplaces Type Living Room
Window Features Insulated Windows
Appliance Dishwasher, Disposal, Microwave, Range Hood
Laundry In Hall, Upper Level
Exterior
Exterior Feature Storage
Parking Features Driveway, Garage, Garage Door Opener, Garage Faces Front
Garage Spaces 2.0
Fence None
Pool In Ground
Community Features Gated, Homeowners Assoc, Near Schools, Pool, Street Lights
Utilities Available Cable Available, Electricity Available, Natural Gas Available, Phone Available, Sewer Available, Underground Utilities, Water Available
View City
Roof Type Shingle
Street Surface Asphalt, Paved
Accessibility None
Handicap Access None
Porch Deck, Patio
Total Parking Spaces 2
Private Pool false
Building
Lot Description Landscaped, Level
Story Two
Sewer Public Sewer
Water Public
Architectural Style Townhouse, Traditional
Level or Stories Two
Structure Type Brick 3 Sides, Stone
New Construction No
Construction Status Resale
Schools
Elementary Schools Eastvalley
Middle Schools East Cobb
High Schools Wheeler
Others
HOA Fee Include Maintenance Grounds, Reserve Fund, Swim/Tennis, Termite, Trash
Senior Community no
Restrictions true
Tax ID 17085903190
Ownership Fee Simple
Financing no
Special Listing Condition None
Read Less

Bought with Realty One Group Edge




