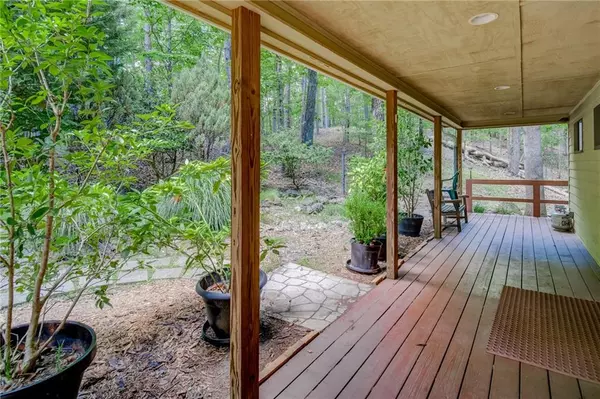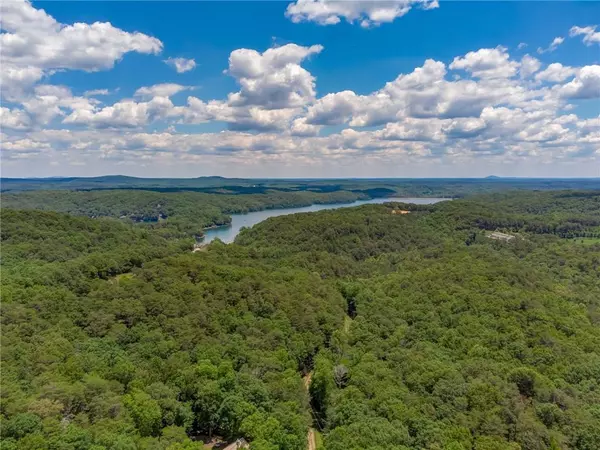For more information regarding the value of a property, please contact us for a free consultation.
222 White Eagle DR Waleska, GA 30183
Want to know what your home might be worth? Contact us for a FREE valuation!

Our team is ready to help you sell your home for the highest possible price ASAP
Key Details
Sold Price $155,000
Property Type Single Family Home
Sub Type Single Family Residence
Listing Status Sold
Purchase Type For Sale
Square Footage 1,920 sqft
Price per Sqft $80
Subdivision Lake Arrowhead
MLS Listing ID 6901865
Sold Date 07/22/21
Style Farmhouse
Bedrooms 4
Full Baths 4
Construction Status Resale
HOA Fees $180
HOA Y/N Yes
Originating Board FMLS API
Year Built 1986
Annual Tax Amount $589
Tax Year 2020
Lot Size 0.920 Acres
Acres 0.92
Property Description
Fabulous Find in the Lake Arrowhead Community. Rustic Farmhouse-style home set on almost a full acre with beautiful mountain frontage. Minutes from the lake and clubhouse. Ready for your personal touches. Open floor plan. Kitchen with breakfast bar overlooks the Great Room with a working wood-burning stove. Plenty of room for outdoor entertaining - a large deck off the Great Room and an oversized Screened Porch for relaxing and enjoying those summer breezes. One year old roof, newer HVAC and brand new heat pump on the Main level. Each bedroom has its own bath. All appliances are included - includes the refrigerator and washer/dryer. Home is being sold "as is". More Photos to Come.
Location
State GA
County Cherokee
Area 111 - Cherokee County
Lake Name Arrowhead
Rooms
Bedroom Description Other
Other Rooms None
Basement Daylight, Exterior Entry, Partial
Main Level Bedrooms 1
Dining Room Great Room
Interior
Interior Features Beamed Ceilings, Bookcases
Heating Heat Pump, Zoned
Cooling Ceiling Fan(s), Heat Pump, Zoned
Flooring Carpet, Vinyl
Fireplaces Number 1
Fireplaces Type Great Room, Wood Burning Stove
Window Features Insulated Windows
Appliance Dishwasher, Dryer, Electric Range, Electric Water Heater, Microwave, Range Hood, Refrigerator, Washer
Laundry In Kitchen, Main Level
Exterior
Exterior Feature Balcony, Storage
Parking Features Attached, Driveway, Garage, Garage Faces Front, Kitchen Level, Level Driveway
Garage Spaces 2.0
Fence None
Pool None
Community Features Country Club, Gated, Golf, Homeowners Assoc, Lake, Near Trails/Greenway, Park, Pickleball, Playground, Pool, Restaurant, Tennis Court(s)
Utilities Available Electricity Available, Sewer Available, Water Available
Waterfront Description None
View Mountain(s)
Roof Type Shingle
Street Surface Gravel
Accessibility None
Handicap Access None
Porch Covered, Deck, Front Porch, Screened
Total Parking Spaces 6
Building
Lot Description Mountain Frontage, Private, Wooded
Story Two
Sewer Public Sewer
Water Private
Architectural Style Farmhouse
Level or Stories Two
Structure Type Frame
New Construction No
Construction Status Resale
Schools
Elementary Schools R.M. Moore
Middle Schools Teasley
High Schools Cherokee
Others
HOA Fee Include Security, Swim/Tennis
Senior Community no
Restrictions false
Tax ID 22N15A 09137
Special Listing Condition None
Read Less

Bought with Non FMLS Member




