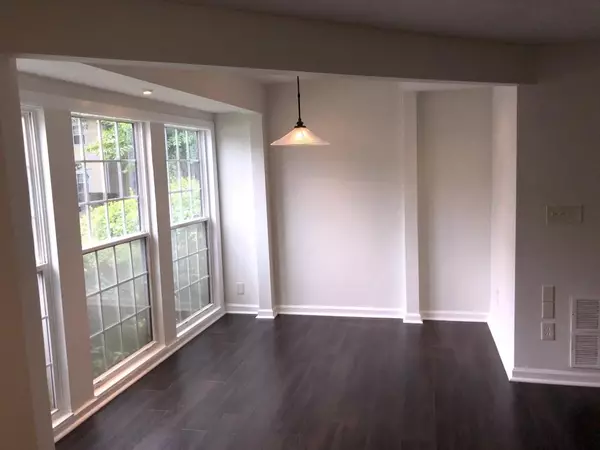For more information regarding the value of a property, please contact us for a free consultation.
4307 Orchard Park CT #4307 Stone Mountain, GA 30083
Want to know what your home might be worth? Contact us for a FREE valuation!

Our team is ready to help you sell your home for the highest possible price ASAP
Key Details
Sold Price $135,000
Property Type Condo
Sub Type Condominium
Listing Status Sold
Purchase Type For Sale
Square Footage 1,248 sqft
Price per Sqft $108
Subdivision Orchard Park
MLS Listing ID 6897499
Sold Date 08/13/21
Style Traditional
Bedrooms 2
Full Baths 2
Construction Status Resale
HOA Fees $250
HOA Y/N No
Originating Board FMLS API
Year Built 1988
Annual Tax Amount $1,566
Tax Year 2020
Lot Size 740 Sqft
Acres 0.017
Property Description
Excellent opportunity to own this spacious ground level condo in quiet up and coming Orchard Park. Open floor plan with new LVP floors. Large great room with cozy fireplace and large dining area. Kitchen open to great room has breakfast bar and lots of cabinets. Spacious master with walk-in closet and full bath. Roomate floor plan has large second bedroom with walk-in closet and private updated bath. Conveniently located minutes from Stone Mountain Village, park and shopping.
Location
State GA
County Dekalb
Area 42 - Dekalb-East
Lake Name None
Rooms
Bedroom Description Master on Main
Other Rooms None
Basement None
Main Level Bedrooms 2
Dining Room Dining L
Interior
Interior Features Entrance Foyer, High Speed Internet
Heating Forced Air, Natural Gas
Cooling Ceiling Fan(s), Central Air
Flooring Carpet, Sustainable
Fireplaces Number 1
Fireplaces Type Factory Built, Gas Starter
Window Features Insulated Windows
Appliance Dishwasher, Gas Oven, Gas Water Heater, Refrigerator
Laundry In Kitchen
Exterior
Exterior Feature Private Front Entry
Parking Features Kitchen Level, Parking Lot, Parking Pad
Fence None
Pool None
Community Features Homeowners Assoc, Street Lights
Utilities Available Electricity Available, Natural Gas Available, Water Available
Waterfront Description None
View Other
Roof Type Composition
Street Surface Asphalt
Accessibility Accessible Entrance
Handicap Access Accessible Entrance
Porch Patio
Total Parking Spaces 2
Building
Lot Description Level
Story One
Sewer Public Sewer
Water Public
Architectural Style Traditional
Level or Stories One
Structure Type Vinyl Siding
New Construction No
Construction Status Resale
Schools
Elementary Schools Idlewood
Middle Schools Tucker
High Schools Tucker
Others
HOA Fee Include Insurance, Maintenance Structure, Maintenance Grounds, Pest Control, Reserve Fund, Sewer, Trash, Water
Senior Community no
Restrictions true
Tax ID 18 122 12 072
Ownership Condominium
Financing no
Special Listing Condition None
Read Less

Bought with EXP Realty, LLC.




