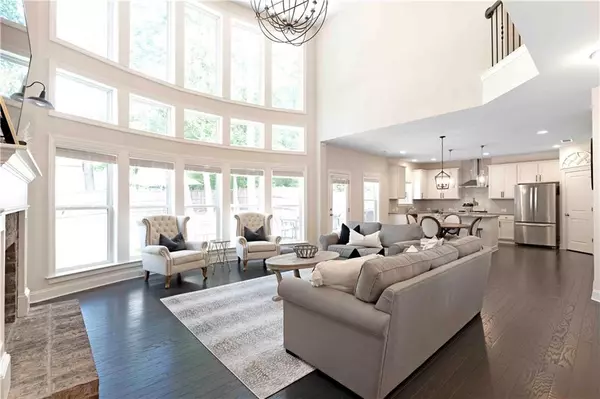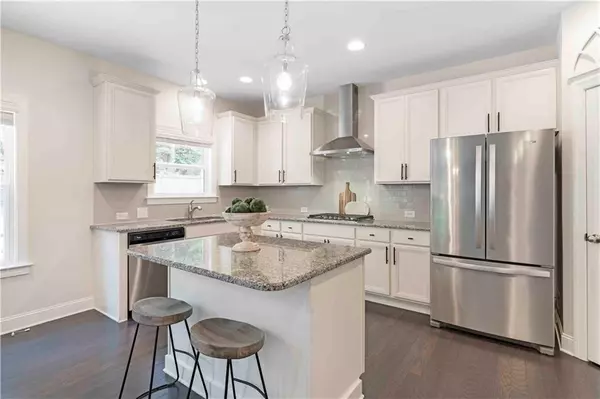For more information regarding the value of a property, please contact us for a free consultation.
128 Edinburgh DR Canton, GA 30115
Want to know what your home might be worth? Contact us for a FREE valuation!

Our team is ready to help you sell your home for the highest possible price ASAP
Key Details
Sold Price $500,000
Property Type Single Family Home
Sub Type Single Family Residence
Listing Status Sold
Purchase Type For Sale
Square Footage 2,984 sqft
Price per Sqft $167
Subdivision Harmony On The Lakes
MLS Listing ID 6887805
Sold Date 07/29/21
Style Traditional
Bedrooms 5
Full Baths 4
Construction Status Resale
HOA Fees $725
HOA Y/N Yes
Originating Board FMLS API
Year Built 2017
Annual Tax Amount $4,087
Tax Year 2020
Lot Size 8,712 Sqft
Acres 0.2
Property Description
Pristine Perfection in Harmony on the Lakes. Beautifully updated 5Bdrm/4Bath! Large open white kitchen with updated lighting and cabinet hardware overlooks the stunning 2-story great room. Hardwood flooring on main level. Great room is filled with abundant natural light with built-ins and custom lighting. Master bathroom recently painted along with custom master closet shelving/built ins. Extended patio and sod in the fully fenced in backyard. Immaculately kept and well-maintained, almost as if it were brand new. Large bedroom and full bath on the main. Two large secondary bedrooms share large jack and jill bathroom. Another bedroom with en suite private bathroom. Large laundry room with added cabinets and hanging rack upstairs for easy bedroom access. Harmony on the Lakes is a very active community with fantastic amenities: pools, tennis, basketball, walking trails, fitness center, clubhouse and lakes! Welcome Home!
Location
State GA
County Cherokee
Area 113 - Cherokee County
Lake Name None
Rooms
Bedroom Description Oversized Master
Other Rooms None
Basement None
Main Level Bedrooms 1
Dining Room Seats 12+, Separate Dining Room
Interior
Interior Features Bookcases, Entrance Foyer, High Ceilings 9 ft Main, Walk-In Closet(s)
Heating Central
Cooling Central Air
Flooring Carpet, Hardwood
Fireplaces Number 1
Fireplaces Type Gas Log, Gas Starter, Great Room
Window Features Insulated Windows
Appliance Dishwasher, Disposal, Gas Cooktop, Microwave, Range Hood
Laundry Laundry Room, Upper Level
Exterior
Exterior Feature Private Yard
Parking Features Driveway, Garage, Garage Faces Front
Garage Spaces 2.0
Fence Back Yard, Fenced
Pool None
Community Features Clubhouse, Homeowners Assoc, Near Schools, Near Shopping, Playground, Pool, Sidewalks, Street Lights, Tennis Court(s)
Utilities Available Cable Available, Electricity Available, Natural Gas Available, Sewer Available, Underground Utilities, Water Available
View Rural
Roof Type Shingle
Street Surface Paved
Accessibility None
Handicap Access None
Porch Front Porch, Patio
Total Parking Spaces 2
Building
Lot Description Back Yard, Level
Story Two
Sewer Public Sewer
Water Public
Architectural Style Traditional
Level or Stories Two
Structure Type Cement Siding
New Construction No
Construction Status Resale
Schools
Elementary Schools Indian Knoll
Middle Schools Dean Rusk
High Schools Sequoyah
Others
Senior Community no
Restrictions false
Tax ID 15N19B 544
Special Listing Condition None
Read Less

Bought with Keller Williams Realty Partners




