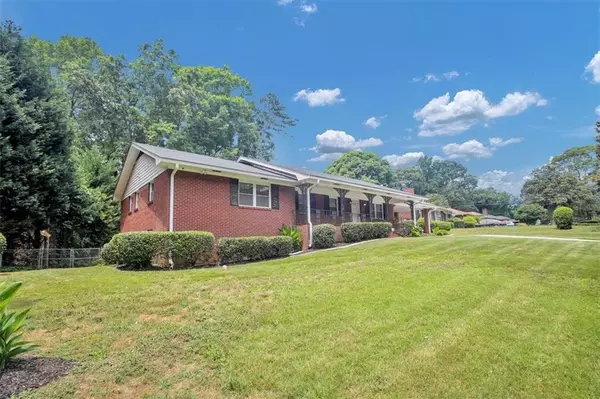For more information regarding the value of a property, please contact us for a free consultation.
1421 DOWNS DR SW Atlanta, GA 30311
Want to know what your home might be worth? Contact us for a FREE valuation!

Our team is ready to help you sell your home for the highest possible price ASAP
Key Details
Sold Price $365,000
Property Type Single Family Home
Sub Type Single Family Residence
Listing Status Sold
Purchase Type For Sale
Square Footage 1,836 sqft
Price per Sqft $198
Subdivision Adams Park
MLS Listing ID 6899066
Sold Date 07/29/21
Style Ranch
Bedrooms 4
Full Baths 3
Construction Status Resale
HOA Y/N No
Originating Board FMLS API
Year Built 1958
Annual Tax Amount $1,684
Tax Year 2020
Lot Size 0.548 Acres
Acres 0.548
Property Description
Located in Historic Adams Park, this 4 bedroom 3 full bath brick ranch on a manicured .5 acre lot is definitely a must-see. The eat-in kitchen has been fully updated with granite countertops, ceramic tile flooring, stainless steel appliances and tons of cabinet space. The main living room is absolutely stunning with beamed cathedral ceilings and gleaming wood panel walls. The 1 bedroom 1 full bath finished basement has a private entrance perfect for a roommate or a visiting guest. All of this highlighted by a fully covered rocking chair front porch. This home combines the best of Intown living as you are close to shopping , parks, the
Westside Beltline, Midtown, Downtown, Summerhill, and much more!
Location
State GA
County Fulton
Area 31 - Fulton South
Lake Name None
Rooms
Bedroom Description Master on Main
Other Rooms None
Basement Exterior Entry, Finished
Main Level Bedrooms 3
Dining Room Separate Dining Room
Interior
Interior Features High Ceilings 9 ft Main, Cathedral Ceiling(s), High Speed Internet, Beamed Ceilings, Walk-In Closet(s)
Heating Electric
Cooling Electric Air Filter
Flooring Carpet, Ceramic Tile, Hardwood
Fireplaces Type None
Window Features Insulated Windows, Shutters
Appliance Double Oven, Dishwasher, Refrigerator, Gas Range, Gas Water Heater, Gas Oven, Microwave, Self Cleaning Oven
Laundry In Basement, Laundry Room
Exterior
Exterior Feature Private Yard, Private Front Entry
Parking Features Covered, Carport, Driveway, Kitchen Level, Level Driveway, On Street
Fence Back Yard, Chain Link
Pool None
Community Features Near Schools, Near Shopping, Near Trails/Greenway
Utilities Available Cable Available, Electricity Available, Natural Gas Available, Phone Available, Sewer Available, Underground Utilities, Water Available
View Other
Roof Type Shingle
Street Surface Paved
Accessibility Accessible Full Bath
Handicap Access Accessible Full Bath
Porch Covered, Front Porch
Building
Lot Description Back Yard, Level, Landscaped, Front Yard, Private
Story One
Sewer Public Sewer
Water Public
Architectural Style Ranch
Level or Stories One
Structure Type Brick 4 Sides, Brick Front
New Construction No
Construction Status Resale
Schools
Elementary Schools Cascade
Middle Schools Jean Childs Young
High Schools D. M. Therrell
Others
Senior Community no
Restrictions false
Tax ID 14 016900060606
Special Listing Condition None
Read Less

Bought with Keller Williams Realty Intown ATL




