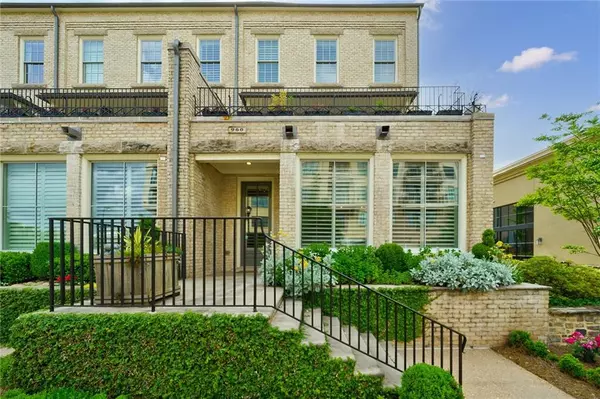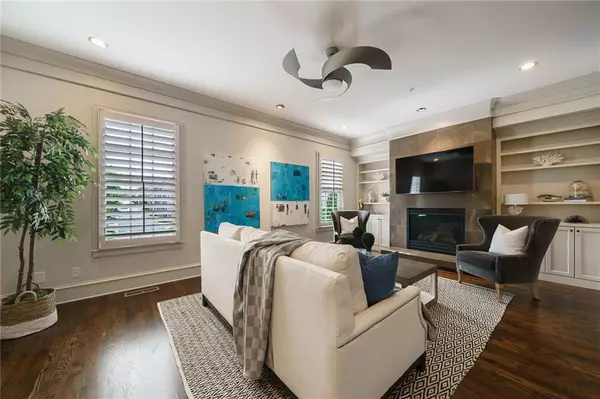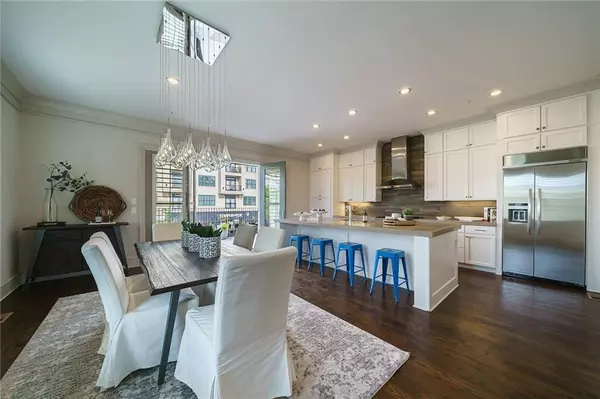For more information regarding the value of a property, please contact us for a free consultation.
960 3rd ST Alpharetta, GA 30009
Want to know what your home might be worth? Contact us for a FREE valuation!

Our team is ready to help you sell your home for the highest possible price ASAP
Key Details
Sold Price $1,000,000
Property Type Townhouse
Sub Type Townhouse
Listing Status Sold
Purchase Type For Sale
Square Footage 3,200 sqft
Price per Sqft $312
Subdivision Avalon
MLS Listing ID 6884987
Sold Date 07/23/21
Style Contemporary/Modern, European, Townhouse
Bedrooms 3
Full Baths 3
Half Baths 1
Construction Status Resale
HOA Fees $5,220
HOA Y/N Yes
Originating Board FMLS API
Year Built 2014
Annual Tax Amount $4,917
Tax Year 2020
Lot Size 1,568 Sqft
Acres 0.036
Property Description
First time to market! Avalon's Live Work End Townhome with 2 car garage - Life lived well starts here. This urban sophisticated townhome features the ultimate in carefree living. This unique lifestyle home provides the perfect space for your work from home office by being located on the ground level. Upstairs your private quarters with an open terrace balcony overlooks all that is happening in Avalon. Gourmet kitchen equipped with the latest in design trends and professional series appliances. The upstairs Dual Owner's Suite enjoys a stunning view or private retreat. Master bath equipped with your very own sauna!
Location
State GA
County Fulton
Area 13 - Fulton North
Lake Name None
Rooms
Bedroom Description Oversized Master
Other Rooms None
Basement None
Dining Room Open Concept, Seats 12+
Interior
Interior Features Bookcases, Disappearing Attic Stairs, Double Vanity, Elevator, Entrance Foyer, High Ceilings 9 ft Lower, High Ceilings 9 ft Upper, High Ceilings 10 ft Main, High Speed Internet, Sauna, Walk-In Closet(s)
Heating Central
Cooling Central Air
Flooring Carpet, Ceramic Tile, Hardwood
Fireplaces Number 1
Fireplaces Type Factory Built, Family Room, Gas Log, Gas Starter, Great Room
Window Features Plantation Shutters
Appliance Dishwasher, Disposal, Dryer, Gas Range, Gas Water Heater, Microwave, Range Hood, Refrigerator, Washer
Laundry Laundry Room, Upper Level
Exterior
Exterior Feature Garden, Private Front Entry
Parking Features Drive Under Main Level, Driveway, Garage, Garage Door Opener, Garage Faces Rear, Level Driveway, Electric Vehicle Charging Station(s)
Garage Spaces 2.0
Fence None
Pool None
Community Features Concierge, Dog Park, Homeowners Assoc, Near Beltline, Near Shopping, Near Trails/Greenway, Park, Pool, Public Transportation, Restaurant, Sidewalks, Street Lights
Utilities Available Other
Waterfront Description None
View Other
Roof Type Other
Street Surface Other
Accessibility Accessible Elevator Installed, Accessible Entrance, Grip-Accessible Features
Handicap Access Accessible Elevator Installed, Accessible Entrance, Grip-Accessible Features
Porch Rooftop
Total Parking Spaces 2
Building
Lot Description Corner Lot, Level, Zero Lot Line
Story Three Or More
Sewer Public Sewer
Water Public
Architectural Style Contemporary/Modern, European, Townhouse
Level or Stories Three Or More
Structure Type Brick 3 Sides
New Construction No
Construction Status Resale
Schools
Elementary Schools Manning Oaks
Middle Schools Hopewell
High Schools Alpharetta
Others
HOA Fee Include Cable TV, Maintenance Structure, Maintenance Grounds, Reserve Fund, Security, Swim/Tennis, Termite
Senior Community no
Restrictions true
Tax ID 12 284108020970
Ownership Fee Simple
Financing no
Special Listing Condition None
Read Less

Bought with BHGRE Metro Brokers




