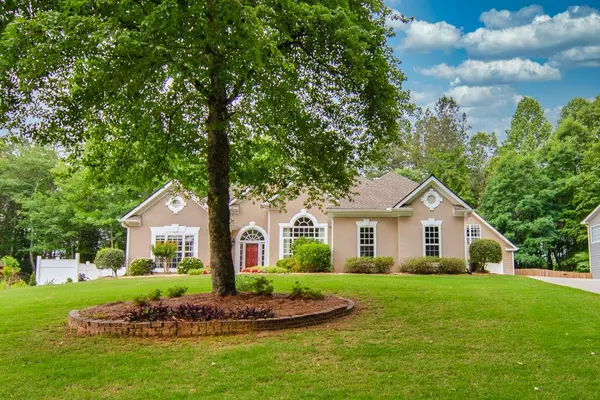For more information regarding the value of a property, please contact us for a free consultation.
1880 DARTFORD WAY Hoschton, GA 30548
Want to know what your home might be worth? Contact us for a FREE valuation!

Our team is ready to help you sell your home for the highest possible price ASAP
Key Details
Sold Price $405,000
Property Type Single Family Home
Sub Type Single Family Residence
Listing Status Sold
Purchase Type For Sale
Square Footage 1,980 sqft
Price per Sqft $204
Subdivision Brentwood Place
MLS Listing ID 6886394
Sold Date 06/15/21
Style Ranch, Traditional
Bedrooms 4
Full Baths 2
Construction Status Resale
HOA Fees $515
HOA Y/N Yes
Originating Board FMLS API
Year Built 2000
Annual Tax Amount $3,662
Tax Year 2020
Lot Size 0.990 Acres
Acres 0.99
Property Description
Welcome to your private oasis on a wooded ONE ACRE LOT with winding creek and firepit. This 4 bedroom/ 2 bath open concept home has been fully updated. The gourmet kitchen has new stone countertops, stainless steel appliances, white cabinets and hardwood floors. The spacious master leads to a fully updated master bath with brand new dual headed shower, stone countertops, new cabinets and new tile. This split bedroom plan features 3 additional bedrooms with a fully updated secondary bath. Walk outside to a screened in porch, new deck and grilling area to unwind at the end of the day. Listen to the tranquil water fountain while viewing a magnificent landscaped backyard. This home has it all including an additional two car garage and workshop. The garage also features a full apartment/guesthouse with kitchen and bathroom. Located close to shopping, restaurants, multiple golf courses and within the award winning Mill Creek school district.
Location
State GA
County Gwinnett
Area 63 - Gwinnett County
Lake Name None
Rooms
Bedroom Description In-Law Floorplan, Oversized Master, Split Bedroom Plan
Other Rooms Garage(s), Workshop, Guest House
Basement None
Main Level Bedrooms 4
Dining Room Open Concept
Interior
Interior Features Entrance Foyer 2 Story, High Ceilings 9 ft Main, Double Vanity, Entrance Foyer, Tray Ceiling(s), Walk-In Closet(s), High Ceilings 10 ft Main
Heating Natural Gas
Cooling Central Air
Flooring Ceramic Tile, Hardwood, Carpet
Fireplaces Number 1
Fireplaces Type Family Room, Gas Starter
Window Features None
Appliance Dishwasher, Disposal, Gas Range, Microwave, Self Cleaning Oven, Gas Water Heater
Laundry Laundry Room
Exterior
Exterior Feature Private Yard, Storage
Parking Features Garage Door Opener, Driveway, Garage, Kitchen Level, Garage Faces Side
Garage Spaces 4.0
Fence Back Yard, Privacy
Pool None
Community Features Clubhouse, Homeowners Assoc, Pool, Sidewalks, Street Lights, Tennis Court(s), Near Schools, Near Shopping
Utilities Available Cable Available, Electricity Available, Phone Available, Underground Utilities, Water Available, Natural Gas Available
View Other
Roof Type Composition
Street Surface Asphalt
Accessibility None
Handicap Access None
Porch Covered, Screened, Deck
Total Parking Spaces 4
Building
Lot Description Back Yard, Level, Landscaped, Private, Wooded, Front Yard
Story One
Sewer Septic Tank
Water Public
Architectural Style Ranch, Traditional
Level or Stories One
Structure Type Stucco, Cement Siding
New Construction No
Construction Status Resale
Schools
Elementary Schools Duncan Creek
Middle Schools Osborne
High Schools Mill Creek
Others
HOA Fee Include Maintenance Grounds, Swim/Tennis
Senior Community no
Restrictions false
Tax ID R3003E099
Special Listing Condition None
Read Less

Bought with Keller Williams Realty Atlanta Partners
GET MORE INFORMATION





