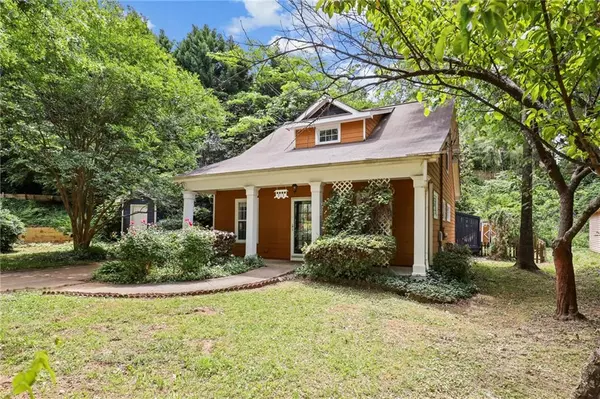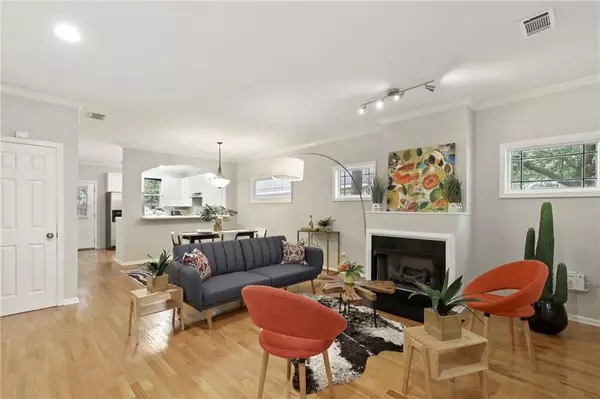For more information regarding the value of a property, please contact us for a free consultation.
913 Ormewood AVE SE Atlanta, GA 30316
Want to know what your home might be worth? Contact us for a FREE valuation!

Our team is ready to help you sell your home for the highest possible price ASAP
Key Details
Sold Price $475,000
Property Type Single Family Home
Sub Type Single Family Residence
Listing Status Sold
Purchase Type For Sale
Square Footage 1,446 sqft
Price per Sqft $328
Subdivision Ormewood Park
MLS Listing ID 6884999
Sold Date 06/11/21
Style Traditional
Bedrooms 3
Full Baths 2
Construction Status Resale
HOA Y/N No
Originating Board FMLS API
Year Built 1998
Annual Tax Amount $2,645
Tax Year 2020
Lot Size 7,588 Sqft
Acres 0.1742
Property Description
Classic Ormewood Park bungalow, steps from the brand NEW south side Beltline Trail, oozes with charm. With modern updates and a secluded backyard this house is a wonderful place to call home! Private side & backyards with multi level, freshly painted deck can be enjoyed year-round - lots of space for gilling, chilling and relaxing. Light-filled rooms both upstairs &down. Upstairs is a private master bedroom suite with spa like bathroom and large walk in closet - 2 Cozy main level bedrooms off of the living room w/ a second full bath. New interior paint throughout! Awesome living room fireplace for winter nights and nicely landscaped front yard and patio for year round enjoyment. Convenient laundry room + storage. And A++ location!
Ormewood Park has bragging rights as the most historically intact of all Atlanta BeltLine neighborhoods, meaning that many of the homes and structures that qualify as historic have been left standing over the years. Close proximity of some of Atlanta's favorite establishments & attractions, such as the East Atlanta Village, Zoo Atlanta and the Glenwood Park mixed-use development.
Location
State GA
County Fulton
Area 32 - Fulton South
Lake Name None
Rooms
Bedroom Description Oversized Master
Other Rooms Shed(s)
Basement Crawl Space
Main Level Bedrooms 2
Dining Room Open Concept
Interior
Interior Features Cathedral Ceiling(s), Double Vanity, High Ceilings 9 ft Main, High Speed Internet, Walk-In Closet(s)
Heating Central
Cooling Ceiling Fan(s), Central Air
Flooring Carpet, Hardwood
Fireplaces Number 1
Fireplaces Type Family Room, Gas Log
Window Features None
Appliance Dishwasher, Gas Oven, Gas Range, Microwave, Refrigerator
Laundry In Hall, Main Level
Exterior
Exterior Feature Garden, Private Front Entry, Private Rear Entry, Private Yard, Storage
Parking Features Driveway
Fence Back Yard, Fenced, Wood
Pool None
Community Features Near Beltline, Near Marta, Near Schools, Near Shopping, Near Trails/Greenway, Park, Playground, Public Transportation, Sidewalks, Street Lights
Utilities Available Cable Available, Electricity Available, Natural Gas Available, Phone Available, Sewer Available, Water Available
View Other
Roof Type Composition
Street Surface Paved
Accessibility None
Handicap Access None
Porch Deck, Front Porch
Building
Lot Description Back Yard, Front Yard, Landscaped, Private, Wooded
Story Two
Sewer Public Sewer
Water Public
Architectural Style Traditional
Level or Stories Two
Structure Type Other
New Construction No
Construction Status Resale
Schools
Elementary Schools Parkside
Middle Schools King
High Schools Maynard H. Jackson, Jr.
Others
Senior Community no
Restrictions false
Tax ID 14 001100080067
Special Listing Condition None
Read Less

Bought with Compass




