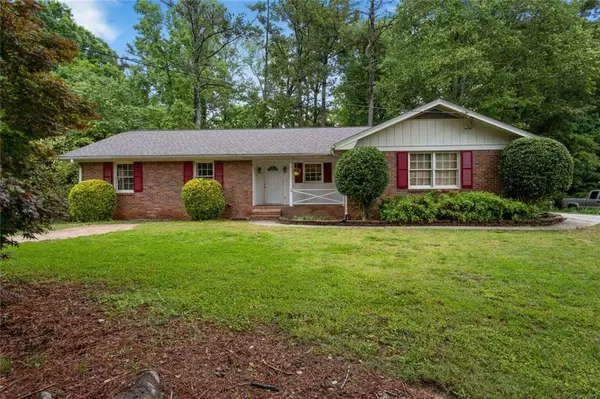For more information regarding the value of a property, please contact us for a free consultation.
3124 Periwinkle DR Snellville, GA 30078
Want to know what your home might be worth? Contact us for a FREE valuation!

Our team is ready to help you sell your home for the highest possible price ASAP
Key Details
Sold Price $280,000
Property Type Single Family Home
Sub Type Single Family Residence
Listing Status Sold
Purchase Type For Sale
Square Footage 1,737 sqft
Price per Sqft $161
Subdivision Hidden Forest
MLS Listing ID 6880844
Sold Date 07/12/21
Style Ranch, Traditional
Bedrooms 3
Full Baths 2
Construction Status Resale
HOA Y/N No
Originating Board FMLS API
Year Built 1974
Annual Tax Amount $2,478
Tax Year 2020
Lot Size 0.600 Acres
Acres 0.6
Property Description
Wonderfully renovated and spacious 3 bedroom 2 bathroom ranch on a full unfinished basement! Entertain in the exquisitely remodeled kitchen featuring butcher block countertops, trend setting tile backsplash, and stainless steel appliances! You'll thoroughly enjoy preparing meals here! The kitchen is open to the dining room which leads into the inviting living room with floor to ceiling fireplace! Head out the patio door, from the living room, onto the sunny deck overlooking a private backyard. Additionally, on the main floor you will find a separate room for an office, sitting room, or den. The private owner's suite includes a dedicated bathroom with shower. The secondary bedrooms have access to the fully remodeled hall bathroom with tub/shower combo. Hardwoods or tile flooring throughout the entire home with the exception of wall-to-wall carpet in the bedrooms. The full unfinished basement is ready for your personal touches and can be transformed into additional living space. No HOA! Conveniently located to Snellville shopping and dining. Sought after Gwinnett County Schools!
Location
State GA
County Gwinnett
Area 65 - Gwinnett County
Lake Name None
Rooms
Bedroom Description Master on Main
Other Rooms None
Basement Daylight, Exterior Entry, Full, Interior Entry, Unfinished
Main Level Bedrooms 3
Dining Room Separate Dining Room
Interior
Interior Features Entrance Foyer
Heating Forced Air, Natural Gas
Cooling Ceiling Fan(s), Central Air
Flooring Carpet, Ceramic Tile, Hardwood
Fireplaces Number 1
Fireplaces Type Factory Built, Family Room
Window Features None
Appliance Dishwasher, Electric Cooktop, Electric Oven, Range Hood
Laundry Laundry Room, Main Level
Exterior
Exterior Feature Private Front Entry, Private Rear Entry, Private Yard
Parking Features Driveway, Garage, Garage Faces Side, Kitchen Level, Level Driveway
Garage Spaces 2.0
Fence None
Pool None
Community Features None
Utilities Available Cable Available, Electricity Available, Natural Gas Available, Phone Available, Water Available
Waterfront Description None
View Other
Roof Type Composition
Street Surface Asphalt
Accessibility None
Handicap Access None
Porch Deck
Total Parking Spaces 2
Building
Lot Description Back Yard, Front Yard, Level, Private, Sloped, Wooded
Story One
Sewer Septic Tank
Water Public
Architectural Style Ranch, Traditional
Level or Stories One
Structure Type Frame
New Construction No
Construction Status Resale
Schools
Elementary Schools Britt
Middle Schools Snellville
High Schools South Gwinnett
Others
Senior Community no
Restrictions false
Tax ID R5036 054
Special Listing Condition None
Read Less

Bought with Lighthouse Realtors, LLC.




