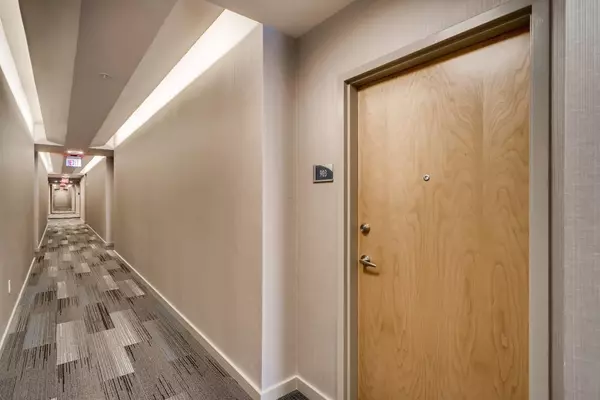For more information regarding the value of a property, please contact us for a free consultation.
860 Peachtree ST NE #903 Atlanta, GA 30308
Want to know what your home might be worth? Contact us for a FREE valuation!

Our team is ready to help you sell your home for the highest possible price ASAP
Key Details
Sold Price $253,000
Property Type Condo
Sub Type Condominium
Listing Status Sold
Purchase Type For Sale
Square Footage 704 sqft
Price per Sqft $359
Subdivision Spire Residential Condo
MLS Listing ID 6883202
Sold Date 07/08/21
Style Contemporary/Modern
Bedrooms 1
Full Baths 1
Construction Status Resale
HOA Fees $4,452
HOA Y/N Yes
Originating Board FMLS API
Year Built 2005
Annual Tax Amount $4,567
Tax Year 2020
Lot Size 696 Sqft
Acres 0.016
Property Description
Located in the iconic Neo Art Deco Spire building, this fabulous 1/1 condo located on the 9th floor is a must see floorplan with its gleaming floor-to-ceiling windows, upgraded hardwoods throughout, and luxe chef's kitchen with granite countertops. The open concept living area easily allows for living, dining and office areas. Master suite accommodates a king size bed with a 180 degree unobstructed view of downtown Atlanta. This is a rare opportunity to own a sleek modern condo with contemporary finishes located at Peachtree & 7th In the heart Of Midtown-Atlanta's most vibrant & popular live, work, & play neighborhood w/ walk score of 93 & offering shops, dining, High Museum, Fox Theatre, Beltline, Piedmont Park & Marta All Steps From Your Home, 2-Levels Of 5-Star Amenities Voted "Best In Midtown" including a state-of-the-art fitness center (with separate rooms for weight training, aerobics, and a cardio theatre-a rarity in Midtown). Swimming pool w/ grilling, sun lounges & garden area, clubroom w/ theater, billiards, fireplace, catering kitchen, & 24-Hour concierge. Wireless internet access is available throughout the building as well. Conventional & VA Financing available.
Location
State GA
County Fulton
Area 23 - Atlanta North
Lake Name None
Rooms
Bedroom Description Master on Main
Other Rooms None
Basement None
Main Level Bedrooms 1
Dining Room Open Concept
Interior
Interior Features Other
Heating Electric, Forced Air
Cooling Central Air
Flooring Hardwood
Fireplaces Type None
Window Features None
Appliance Dishwasher, Disposal, Dryer, Electric Range, Microwave, Refrigerator, Washer
Laundry In Hall, Main Level
Exterior
Exterior Feature Balcony
Parking Features Covered
Fence None
Pool In Ground
Community Features Clubhouse, Concierge, Fitness Center, Gated, Homeowners Assoc, Near Marta, Near Schools, Near Shopping, Park, Pool, Public Transportation, Restaurant
Utilities Available Cable Available, Electricity Available, Phone Available, Sewer Available, Water Available
Waterfront Description None
View City
Roof Type Composition
Street Surface Concrete
Accessibility None
Handicap Access None
Porch Covered, Rooftop
Private Pool false
Building
Lot Description Landscaped, Level
Story One
Sewer Public Sewer
Water Public
Architectural Style Contemporary/Modern
Level or Stories One
Structure Type Other
New Construction No
Construction Status Resale
Schools
Elementary Schools Springdale Park
Middle Schools King
High Schools Grady
Others
HOA Fee Include Swim/Tennis
Senior Community no
Restrictions false
Tax ID 14 004900012827
Ownership Condominium
Financing no
Special Listing Condition None
Read Less

Bought with PalmerHouse Properties
GET MORE INFORMATION





