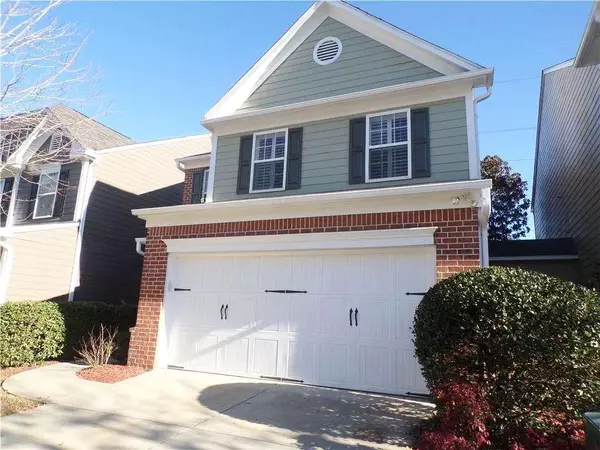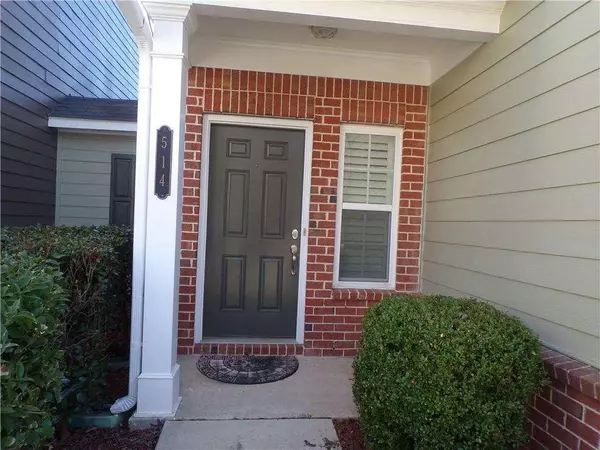For more information regarding the value of a property, please contact us for a free consultation.
514 Constellation Overlook SW Atlanta, GA 30331
Want to know what your home might be worth? Contact us for a FREE valuation!

Our team is ready to help you sell your home for the highest possible price ASAP
Key Details
Sold Price $230,000
Property Type Townhouse
Sub Type Townhouse
Listing Status Sold
Purchase Type For Sale
Square Footage 1,446 sqft
Price per Sqft $159
Subdivision The Cascades
MLS Listing ID 6881381
Sold Date 07/23/21
Style Townhouse, Traditional
Bedrooms 3
Full Baths 2
Half Baths 1
Construction Status Resale
HOA Fees $238
HOA Y/N No
Originating Board FMLS API
Year Built 2007
Annual Tax Amount $2,460
Tax Year 2020
Property Description
This 3BD/2.5BA gated townhome has a hardwood LV RM w/FP, Eat-in KIT w/pass thru window to DN RM. Also has black appliance package including refrigerator, dishwasher, microwave range-hood, & range. Spacious Owner's Suite, with spa-like Bathroom with garden tub, separate shower, walk-in closet, 2 additional BD and 1 BA and laundry upstairs. Community including pool, playground, basketball & tennis courts, clubhouse. UNIT IS NOT APPROVED FOR FHA FINANCING!
Location
State GA
County Fulton
Area 31 - Fulton South
Lake Name None
Rooms
Bedroom Description Split Bedroom Plan, Other
Other Rooms None
Basement None
Dining Room Great Room, Other
Interior
Interior Features Disappearing Attic Stairs, Entrance Foyer, High Ceilings 9 ft Main, High Ceilings 9 ft Upper
Heating Central, Electric
Cooling Ceiling Fan(s), Central Air
Flooring Carpet, Hardwood
Fireplaces Number 1
Fireplaces Type Factory Built, Family Room, Great Room, Living Room
Window Features Insulated Windows
Appliance Dishwasher, Disposal, Dryer, Electric Cooktop, Electric Oven, Electric Range, Microwave, Refrigerator, Washer
Laundry In Hall, Upper Level
Exterior
Exterior Feature Other
Parking Features Attached, Garage, Garage Door Opener
Garage Spaces 2.0
Fence None
Pool None
Community Features Clubhouse, Gated, Homeowners Assoc, Playground, Pool, Public Transportation, Street Lights
Utilities Available Cable Available, Electricity Available, Sewer Available, Underground Utilities, Water Available
Waterfront Description None
View Other
Roof Type Composition
Street Surface Paved
Accessibility None
Handicap Access None
Porch Patio
Total Parking Spaces 2
Building
Lot Description Level
Story Two
Sewer Public Sewer
Water Public
Architectural Style Townhouse, Traditional
Level or Stories Two
Structure Type Brick Front, Cement Siding
New Construction No
Construction Status Resale
Schools
Elementary Schools West Manor
Middle Schools Jean Childs Young
High Schools Benjamin E. Mays
Others
HOA Fee Include Maintenance Structure, Pest Control, Swim/Tennis, Termite
Senior Community no
Restrictions false
Tax ID 14 0245 LL1484
Ownership Fee Simple
Financing no
Special Listing Condition None
Read Less

Bought with Weichert, Realtors - The Collective




