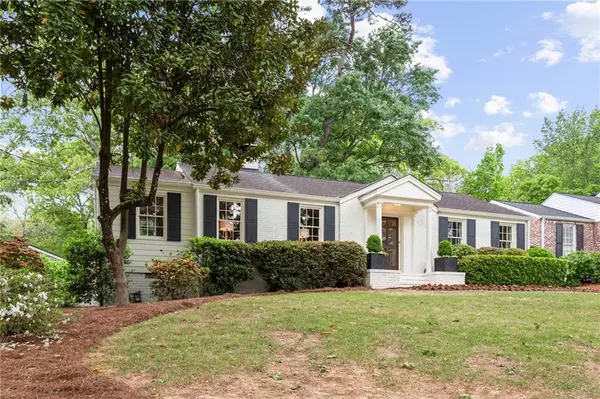For more information regarding the value of a property, please contact us for a free consultation.
1818 Meredith DR NW Atlanta, GA 30318
Want to know what your home might be worth? Contact us for a FREE valuation!

Our team is ready to help you sell your home for the highest possible price ASAP
Key Details
Sold Price $837,000
Property Type Single Family Home
Sub Type Single Family Residence
Listing Status Sold
Purchase Type For Sale
Square Footage 1,949 sqft
Price per Sqft $429
Subdivision Collier Hills
MLS Listing ID 6873706
Sold Date 06/10/21
Style Cottage, Traditional
Bedrooms 3
Full Baths 2
Construction Status Resale
HOA Y/N No
Originating Board FMLS API
Year Built 1940
Annual Tax Amount $7,202
Tax Year 2020
Lot Size 0.280 Acres
Acres 0.2798
Property Description
Tucked away on the most quiet street in the neighborhood, 1818 Meredith is just what you have been waiting for. Beautiful white painted brick exterior with newer storm door invite you into a lovely entrance foyer (mud room closet too)! Formal living room with wood burning fireplace. Separate office for all of your work from home needs has a full wall of built in bookshelves. Renovated kitchen with stainless appliances, quartz countertops, large breakfast bar with amazing storage all open to rear den. Separate dining room. Master suite has walk in closet, double vanity, and large enough for a king sized bed. Two secondary bedrooms share a renovated hall bath. Laundry room too! Walk out french doors to enjoy a private backyard. Entertain on the lovely stone patio.Garage has been converted to an incredible workshop / office and the perfect spot for additional storage too. Walk down the street to the Tanyard Creek playground and Beltline trail. Convenient location to Bobby Jones golf course, Bitsy Grant Tennis Center and main roads.
Location
State GA
County Fulton
Area 21 - Atlanta North
Lake Name None
Rooms
Bedroom Description Master on Main
Other Rooms Garage(s), Workshop
Basement Crawl Space, Exterior Entry
Main Level Bedrooms 3
Dining Room Separate Dining Room
Interior
Interior Features Bookcases, Disappearing Attic Stairs, Double Vanity, Entrance Foyer, High Speed Internet, Walk-In Closet(s)
Heating Central, Natural Gas
Cooling Ceiling Fan(s), Central Air
Flooring Ceramic Tile, Hardwood
Fireplaces Number 1
Fireplaces Type Living Room, Masonry
Window Features Shutters
Appliance Dishwasher, Disposal, Dryer, Gas Range, Gas Water Heater, Microwave, Refrigerator, Self Cleaning Oven, Washer
Laundry In Hall, Laundry Room
Exterior
Exterior Feature Private Front Entry, Private Rear Entry
Parking Features Driveway, On Street
Fence Back Yard, Wood
Pool None
Community Features Golf, Near Beltline, Near Trails/Greenway, Park, Playground, Street Lights, Tennis Court(s)
Utilities Available Cable Available, Electricity Available, Natural Gas Available, Phone Available, Sewer Available, Water Available
Waterfront Description None
View Other
Roof Type Composition
Street Surface Paved
Accessibility None
Handicap Access None
Porch Patio
Building
Lot Description Back Yard, Front Yard, Landscaped, Level, Sloped
Story One
Sewer Public Sewer
Water Public
Architectural Style Cottage, Traditional
Level or Stories One
Structure Type Brick 3 Sides, Cement Siding
New Construction No
Construction Status Resale
Schools
Elementary Schools Rivers
Middle Schools Sutton
High Schools North Atlanta
Others
Senior Community no
Restrictions false
Tax ID 17 014600090216
Special Listing Condition None
Read Less

Bought with Beacham and Company Realtors




