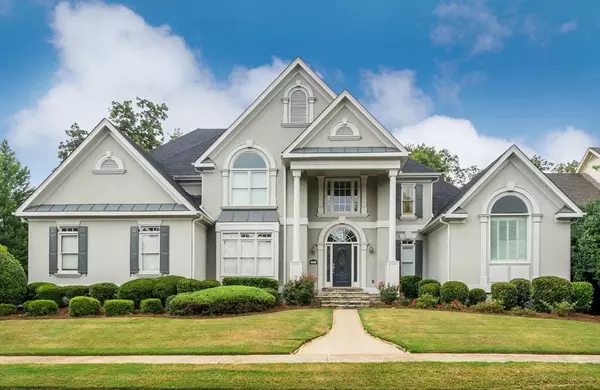For more information regarding the value of a property, please contact us for a free consultation.
3681 Gatehurst CT SE Smyrna, GA 30080
Want to know what your home might be worth? Contact us for a FREE valuation!

Our team is ready to help you sell your home for the highest possible price ASAP
Key Details
Sold Price $830,000
Property Type Single Family Home
Sub Type Single Family Residence
Listing Status Sold
Purchase Type For Sale
Square Footage 4,259 sqft
Price per Sqft $194
Subdivision Vinings Gate
MLS Listing ID 6873993
Sold Date 05/28/21
Style European, Traditional
Bedrooms 4
Full Baths 3
Half Baths 1
Construction Status Resale
HOA Fees $400
HOA Y/N Yes
Originating Board FMLS API
Year Built 1998
Annual Tax Amount $6,875
Tax Year 2020
Lot Size 0.274 Acres
Acres 0.274
Property Description
Beautiful, spacious home in Vinings Gate offering a huge owner's suite on the main level, just-now renovated kitchen, baths, refinished hdwds, new carpet upstairs, fresh interior paint, and new lighting. Just minutes to The Battery, I-285, Vinings Jubilee, and more! Fireside formal living room with built-in bookcases, and spacious formal dining room with butler's pantry leads to the gorgeous kitchen with new cabinets, big walk-in pantry, quartz countertops, new gas cooktop, shiplap wrapped island, marble backsplash, breakfast bar, and stainless steel appliances. Kitchen overlooks vaulted and beamed family room complete with cozy fireplace that leads to the covered deck w/ huge TV. This floor plan is ideal for get-togethers and cozy at-home time! Light-filled breakfast area and built-in desk with quartz countertop, shiplap, and floating shelves complete this ample gathering space. New tile and adorable wainscoting in the large laundry/mudroom are adjacent to the breakfast room, just inside as you enter from the 3-car garage. The main level continues w/ a sizable fireside owner's suite offering 2 walk-in closets, renovated bath with separate quartzite stone vanities, new encaustic floor tile, new shower enclosure, soaking tub, and separate water closet. The second level boasts brand-new carpet, new marble bathroom flooring, new vanities, and three bedrooms, all with en-suite bathrooms (one jack-n-jill), walk-in closets + additional finished attic space for a reading alcove or more storage. The 3-car garage, and full, daylight and framed basement with high ceilings and French doors leading to back yard provide incredible amounts of storage and possibilities!
Location
State GA
County Cobb
Area 72 - Cobb-West
Lake Name None
Rooms
Bedroom Description Master on Main, Oversized Master
Other Rooms None
Basement Bath/Stubbed, Daylight, Exterior Entry, Full, Interior Entry
Main Level Bedrooms 1
Dining Room Butlers Pantry, Separate Dining Room
Interior
Interior Features Entrance Foyer 2 Story, High Ceilings 9 ft Lower, High Ceilings 9 ft Main, High Ceilings 9 ft Upper, Bookcases, Cathedral Ceiling(s), Double Vanity, High Speed Internet, Beamed Ceilings, His and Hers Closets, Walk-In Closet(s)
Heating Forced Air, Natural Gas
Cooling Ceiling Fan(s), Central Air, Zoned
Flooring Carpet, Ceramic Tile, Hardwood
Fireplaces Number 3
Fireplaces Type Great Room, Living Room, Master Bedroom
Window Features Plantation Shutters
Appliance Double Oven, Dishwasher, Disposal, Refrigerator, Gas Range, Gas Cooktop, Gas Oven, Microwave
Laundry In Kitchen, Laundry Room, Mud Room
Exterior
Exterior Feature Other
Parking Features Attached, Garage
Garage Spaces 3.0
Fence Back Yard, Fenced, Privacy, Wood
Pool None
Community Features Homeowners Assoc
Utilities Available None
Waterfront Description None
View Other
Roof Type Composition
Street Surface None
Accessibility None
Handicap Access None
Porch Covered, Deck
Total Parking Spaces 3
Building
Lot Description Level
Story Two
Sewer Public Sewer
Water Public
Architectural Style European, Traditional
Level or Stories Two
Structure Type Stucco
New Construction No
Construction Status Resale
Schools
Elementary Schools Teasley
Middle Schools Campbell
High Schools Campbell
Others
Senior Community no
Restrictions false
Tax ID 17077000510
Special Listing Condition None
Read Less

Bought with Keller Williams Realty Peachtree Rd.




