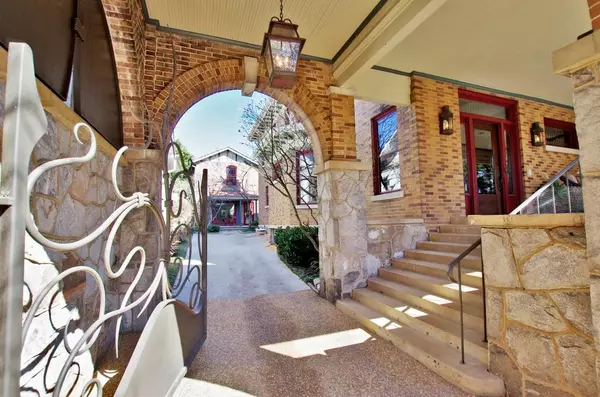For more information regarding the value of a property, please contact us for a free consultation.
1156 Saint Augustine PL NE Atlanta, GA 30306
Want to know what your home might be worth? Contact us for a FREE valuation!

Our team is ready to help you sell your home for the highest possible price ASAP
Key Details
Sold Price $1,475,000
Property Type Single Family Home
Sub Type Single Family Residence
Listing Status Sold
Purchase Type For Sale
Square Footage 5,000 sqft
Price per Sqft $295
Subdivision Virginia Highland
MLS Listing ID 6851308
Sold Date 06/09/21
Style Craftsman, Traditional
Bedrooms 5
Full Baths 3
Half Baths 1
Construction Status Resale
HOA Y/N No
Year Built 1918
Annual Tax Amount $25,184
Tax Year 2020
Lot Size 7,579 Sqft
Acres 0.174
Property Description
This Superb Intown Residence Oozes Charm and Character while fully renovated and updated with all modern necessities. Features a rare coach house and outstanding details throughout- WOW, this is a good house. Lush gardens lead to a cozy front porch. The front door opens to reveal a generous foyer; an open floor plan features high ceilings and rich, thick moldings.
Location
State GA
County Fulton
Area 23 - Atlanta North
Lake Name None
Rooms
Bedroom Description In-Law Floorplan, Oversized Master
Other Rooms None
Basement None
Dining Room Seats 12+, Separate Dining Room
Interior
Interior Features High Ceilings 10 ft Main, High Ceilings 9 ft Lower, High Ceilings 9 ft Upper, Bookcases, Double Vanity, Disappearing Attic Stairs, High Speed Internet, Entrance Foyer, Beamed Ceilings, Low Flow Plumbing Fixtures, Other, Walk-In Closet(s)
Heating Forced Air, Natural Gas, Zoned
Cooling Ceiling Fan(s), Central Air
Flooring Hardwood, Pine
Fireplaces Number 3
Fireplaces Type Gas Log, Gas Starter, Living Room, Master Bedroom, Other Room
Window Features None
Appliance Dishwasher, Disposal, Electric Water Heater, ENERGY STAR Qualified Appliances, Refrigerator, Gas Cooktop, Gas Oven, Microwave, Self Cleaning Oven
Laundry Laundry Room, Mud Room
Exterior
Exterior Feature Garden, Private Yard, Private Front Entry, Private Rear Entry
Parking Features Carport, Driveway
Fence Fenced
Pool None
Community Features Near Beltline, Public Transportation, Near Trails/Greenway, Park, Playground, Restaurant, Sidewalks, Street Lights, Near Schools, Near Shopping
Utilities Available Cable Available, Electricity Available, Natural Gas Available, Phone Available, Sewer Available, Water Available
Waterfront Description None
View Other
Roof Type Tile
Street Surface None
Accessibility None
Handicap Access None
Porch Covered, Front Porch, Patio
Total Parking Spaces 4
Building
Lot Description Back Yard, Level, Landscaped, Private
Story Three Or More
Foundation See Remarks
Sewer Public Sewer
Water Public
Architectural Style Craftsman, Traditional
Level or Stories Three Or More
Structure Type Brick 4 Sides
New Construction No
Construction Status Resale
Schools
Elementary Schools Springdale Park
Middle Schools David T Howard
High Schools Midtown
Others
Senior Community no
Restrictions false
Tax ID 14 001600090566
Special Listing Condition None
Read Less

Bought with Compass




