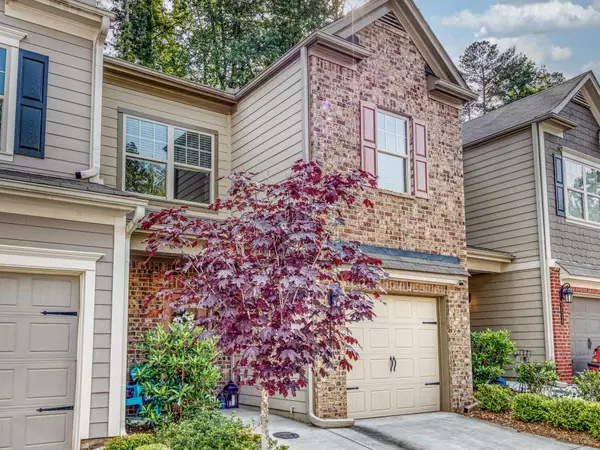For more information regarding the value of a property, please contact us for a free consultation.
2534 Norwood Park XING Atlanta, GA 30340
Want to know what your home might be worth? Contact us for a FREE valuation!

Our team is ready to help you sell your home for the highest possible price ASAP
Key Details
Sold Price $310,000
Property Type Townhouse
Sub Type Townhouse
Listing Status Sold
Purchase Type For Sale
Square Footage 1,736 sqft
Price per Sqft $178
Subdivision Copperleaf/Global Forum
MLS Listing ID 6874607
Sold Date 06/14/21
Style Townhouse
Bedrooms 2
Full Baths 2
Half Baths 1
Construction Status Resale
HOA Fees $2,400
HOA Y/N Yes
Originating Board FMLS API
Year Built 2017
Annual Tax Amount $3,723
Tax Year 2020
Lot Size 1,742 Sqft
Acres 0.04
Property Description
You won't find another like this! Meticulous pride was taken in the maintenance of this beautiful residence. Upgrades include shiplap focal walls, gorgeous stone countertops, hardwood sprawled throughout the main level and continuing to flow up the stairs; high grade carpets on level two as well as a large laundry room upstairs, and the coziest well-appointed backyard in the neighborhood. Enhancements continue with light fixtures and a stunning custom wall unit in the living room with an insert fireplace - two major upgrades unique to this townhome. Pictures do not lie! Upstairs you'll find a large secondary bedroom used as an office and guest room, with a wonderful large bathroom and closet. On the way to the owner's suite, you'll find the awesome feature of an upstairs laundry room with tons of space. And at the end of the hall, you'll find the owner's suite which overlooks the backyard. Peace and quiet is what you'll find here! In the owner's suite bathroom, enjoy a separate shower and garden tub. This home boasts the same square footage as some 3 bedroom townhomes in this community.
Location
State GA
County Gwinnett
Area 61 - Gwinnett County
Lake Name None
Rooms
Bedroom Description Other
Other Rooms None
Basement None
Dining Room Open Concept
Interior
Interior Features Disappearing Attic Stairs, Double Vanity, High Ceilings 10 ft Lower, Smart Home, Walk-In Closet(s)
Heating Central, Forced Air
Cooling Ceiling Fan(s), Central Air
Flooring Carpet, Ceramic Tile, Hardwood
Fireplaces Number 1
Fireplaces Type Insert, Living Room
Window Features Insulated Windows
Appliance Dishwasher, Disposal, Gas Cooktop, Gas Oven
Laundry In Hall, Laundry Room, Upper Level
Exterior
Exterior Feature Private Front Entry
Parking Features Attached, Garage, Garage Door Opener, Garage Faces Front
Garage Spaces 1.0
Fence Back Yard, Wood
Pool None
Community Features Pool
Utilities Available Cable Available, Electricity Available, Natural Gas Available, Sewer Available
Waterfront Description None
View Other
Roof Type Composition, Shingle
Street Surface Asphalt, Paved
Accessibility None
Handicap Access None
Porch Covered
Total Parking Spaces 1
Building
Lot Description Level, Wooded
Story Two
Sewer Public Sewer
Water Public
Architectural Style Townhouse
Level or Stories Two
Structure Type Other
New Construction No
Construction Status Resale
Schools
Elementary Schools Stripling
Middle Schools Summerour
High Schools Norcross
Others
HOA Fee Include Swim/Tennis
Senior Community no
Restrictions true
Tax ID R6247 552
Ownership Fee Simple
Financing no
Special Listing Condition None
Read Less

Bought with PalmerHouse Properties




