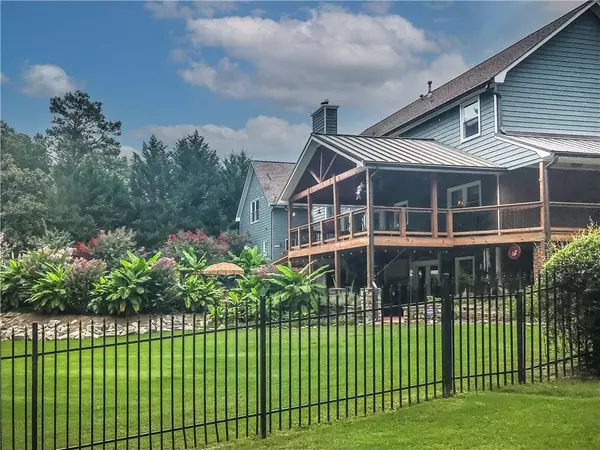For more information regarding the value of a property, please contact us for a free consultation.
1619 Beaver Creek LN Snellville, GA 30078
Want to know what your home might be worth? Contact us for a FREE valuation!

Our team is ready to help you sell your home for the highest possible price ASAP
Key Details
Sold Price $540,000
Property Type Single Family Home
Sub Type Single Family Residence
Listing Status Sold
Purchase Type For Sale
Square Footage 4,655 sqft
Price per Sqft $116
Subdivision Misty Fairways
MLS Listing ID 6862889
Sold Date 05/24/21
Style Craftsman, Traditional
Bedrooms 4
Full Baths 3
Half Baths 1
Construction Status Updated/Remodeled
HOA Y/N No
Originating Board FMLS API
Year Built 1994
Annual Tax Amount $3,976
Tax Year 2020
Lot Size 2.020 Acres
Acres 2.02
Property Description
If it's tranquility you are looking for this meticulously maintained Resort-style Private Retreat will conjure that peacefulness! This home has been custom built for entertaining! Relax on your 2nd story wrap-around covered deck overlooking the lush tropical landscape that surrounds your heated in-ground Gunite pool complete with spa and waterfall. Spacious 4 bedroom, 3.5 bath w/3 additional flex spaces ideal for 5th bedroom, teen/in-law suite, home office or personal gym. Large master suite w/trey ceiling, custom remodeled bath and walk-in closet. Open concept greatroom w/masonry fireplace. Kitchen boasts hardwood floors, granite countertops, marble chef's island, SS JennAir appliances, tile backsplash & shaker cabinets. Daylight basement features terracotta tile flooring, Silestone bar, den, kitchenette & music studio. Basement exterior entry leads to covered patio designed for watching your favorite game on the big screen. No HOA! 3-car garage. You must see this home to believe all it has to offer!
Location
State GA
County Gwinnett
Area 65 - Gwinnett County
Lake Name None
Rooms
Bedroom Description In-Law Floorplan, Oversized Master
Other Rooms None
Basement Daylight, Exterior Entry, Finished, Interior Entry, Partial
Dining Room Separate Dining Room
Interior
Interior Features Disappearing Attic Stairs, Double Vanity, Entrance Foyer, High Ceilings 9 ft Main, Tray Ceiling(s), Walk-In Closet(s), Wet Bar
Heating Central, Forced Air, Heat Pump, Natural Gas
Cooling Ceiling Fan(s), Central Air, Heat Pump
Flooring Carpet, Ceramic Tile, Hardwood
Fireplaces Number 1
Fireplaces Type Family Room, Gas Starter, Great Room, Masonry
Window Features Insulated Windows
Appliance Dishwasher, Disposal, Gas Range, Gas Water Heater, Indoor Grill, Range Hood, Refrigerator, Self Cleaning Oven
Laundry Laundry Room, Upper Level
Exterior
Exterior Feature Garden, Private Front Entry, Private Rear Entry, Private Yard, Rear Stairs
Parking Features Attached, Driveway, Garage, Garage Door Opener, Garage Faces Front, Garage Faces Side, Kitchen Level
Garage Spaces 2.0
Fence Back Yard, Fenced, Wrought Iron
Pool Heated, Gunite, In Ground
Community Features Country Club, Golf, Near Schools, Near Shopping, Restaurant, Street Lights
Utilities Available Cable Available, Electricity Available, Natural Gas Available, Phone Available, Sewer Available, Underground Utilities, Water Available
Waterfront Description None
View Golf Course
Roof Type Metal, Shingle
Street Surface Asphalt, Paved
Accessibility None
Handicap Access None
Porch Covered, Deck, Front Porch, Patio, Rear Porch, Side Porch, Wrap Around
Total Parking Spaces 4
Private Pool true
Building
Lot Description Back Yard, Front Yard, Landscaped, Level, On Golf Course, Private
Story Three Or More
Sewer Public Sewer
Water Public
Architectural Style Craftsman, Traditional
Level or Stories Three Or More
Structure Type Brick 4 Sides, Brick Front, Cement Siding
New Construction No
Construction Status Updated/Remodeled
Schools
Elementary Schools Magill
Middle Schools Grace Snell
High Schools South Gwinnett
Others
Senior Community no
Restrictions false
Tax ID R5068 174
Ownership Fee Simple
Financing no
Special Listing Condition None
Read Less

Bought with Virtual Properties Realty.com




