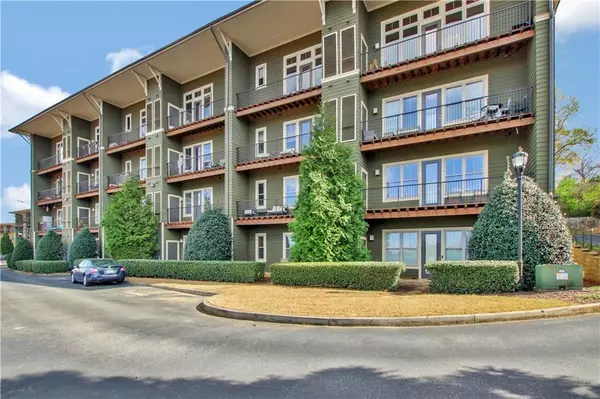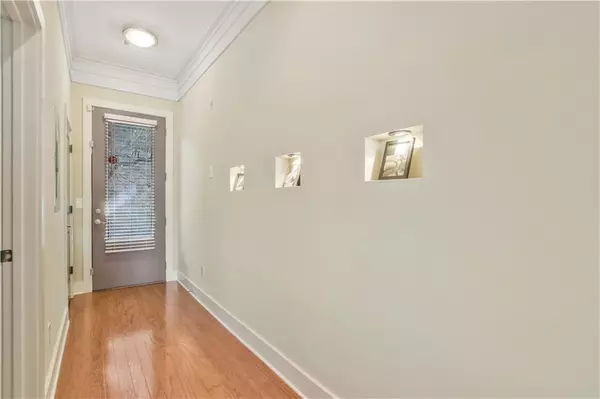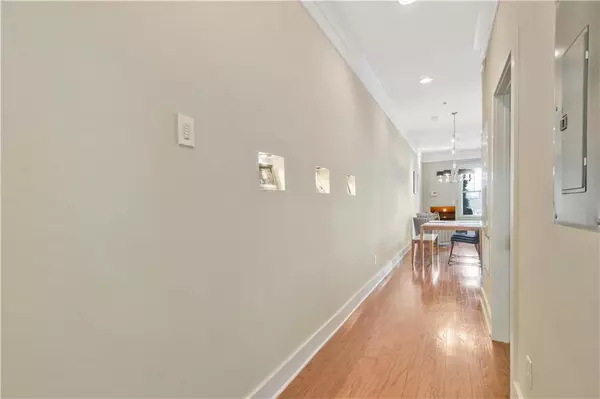For more information regarding the value of a property, please contact us for a free consultation.
1195 Milton TER SE #5102 Atlanta, GA 30315
Want to know what your home might be worth? Contact us for a FREE valuation!

Our team is ready to help you sell your home for the highest possible price ASAP
Key Details
Sold Price $210,000
Property Type Condo
Sub Type Condominium
Listing Status Sold
Purchase Type For Sale
Square Footage 1,134 sqft
Price per Sqft $185
Subdivision Hill Street Lofts
MLS Listing ID 6862677
Sold Date 06/09/21
Style Mid-Rise (up to 5 stories)
Bedrooms 2
Full Baths 2
Construction Status Resale
HOA Fees $277
HOA Y/N Yes
Originating Board FMLS API
Year Built 2006
Annual Tax Amount $3,272
Tax Year 2020
Lot Size 1,132 Sqft
Acres 0.026
Property Description
Picture perfect condo overlooking the Atlanta Beltline Southside Trail! Wonderful features include a wide open floorplan perfect for entertaining, soaring high ceilings, hardwood flooring in the main gathering spaces, and newer paint throughout! The thoughtful kitchen showcases timeless granite countertops, oversized cabinetry, new pendant lighting and a new dishwasher too! Large master bedroom features a huge walk-in closet and adjacent laundry closet with brand new washer/dryer that stay with the home! The secondary bedroom would be great for a roommate, guest suite, or office with its attached full bathroom. Outside, the private rear patio is the perfect place to unwind and has the most stunning skyline views imaginable! Gated community features a pool, onsite fitness center, and clubhouse for fun gatherings. Cannot beat this location having The Beacon, Pittsburg Yards, and the Lee+White development only a few steps away. Welcome home to easy Beltline living at Hill Street Lofts!
Location
State GA
County Fulton
Area 32 - Fulton South
Lake Name None
Rooms
Bedroom Description Master on Main
Other Rooms None
Basement None
Main Level Bedrooms 2
Dining Room Open Concept
Interior
Interior Features Entrance Foyer, High Ceilings 10 ft Main, High Speed Internet, Low Flow Plumbing Fixtures, Walk-In Closet(s)
Heating Forced Air
Cooling Ceiling Fan(s)
Flooring Carpet, Ceramic Tile, Hardwood
Fireplaces Type None
Window Features Insulated Windows
Appliance Dishwasher, Dryer, Electric Range, Microwave, Refrigerator, Washer
Laundry Main Level
Exterior
Exterior Feature Courtyard, Private Front Entry, Private Rear Entry
Parking Features Assigned, Parking Lot
Fence None
Pool In Ground
Community Features Clubhouse, Dog Park, Fitness Center, Gated, Homeowners Assoc, Near Beltline, Near Marta, Near Schools, Near Shopping, Pool
Utilities Available Cable Available
Waterfront Description None
View City
Roof Type Composition
Street Surface Asphalt
Accessibility None
Handicap Access None
Porch Patio
Total Parking Spaces 1
Private Pool false
Building
Lot Description Landscaped, Level
Story One
Sewer Public Sewer
Water Public
Architectural Style Mid-Rise (up to 5 stories)
Level or Stories One
Structure Type Brick 4 Sides, Cement Siding
New Construction No
Construction Status Resale
Schools
Elementary Schools Benteen
Middle Schools King
High Schools Maynard H. Jackson, Jr.
Others
HOA Fee Include Maintenance Structure, Maintenance Grounds, Reserve Fund
Senior Community no
Restrictions true
Tax ID 14 005500141304
Ownership Condominium
Financing no
Special Listing Condition None
Read Less

Bought with Trend Atlanta Realty, Inc.




