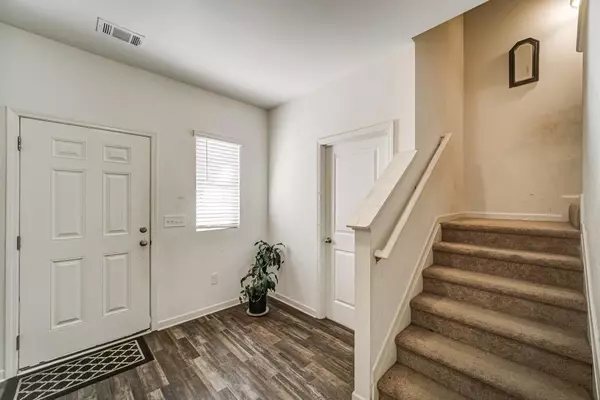For more information regarding the value of a property, please contact us for a free consultation.
1087 Coldwater DR Griffin, GA 30224
Want to know what your home might be worth? Contact us for a FREE valuation!

Our team is ready to help you sell your home for the highest possible price ASAP
Key Details
Sold Price $219,500
Property Type Single Family Home
Sub Type Single Family Residence
Listing Status Sold
Purchase Type For Sale
Square Footage 1,801 sqft
Price per Sqft $121
Subdivision Coldwater Creek
MLS Listing ID 6850525
Sold Date 04/13/21
Style Traditional
Bedrooms 4
Full Baths 2
Half Baths 1
Construction Status Resale
HOA Fees $575
HOA Y/N Yes
Originating Board FMLS API
Year Built 2018
Annual Tax Amount $2,817
Tax Year 2020
Lot Size 0.500 Acres
Acres 0.5
Property Description
You will LOVE this delightful traditional-style home located in the sought-after subdivision of Coldwater Creek! This 4-bedroom, 2.5-bathroom home has an open-concept layout that features a contemporary, eat-in kitchen with granite counters, stained cabinets, stainless steel appliances, and a view that overlooks the living room that's perfect for entertaining guests. The master bedroom features an ensuite that has a large vanity and a stunning walk-in closet! The additional bedrooms sit just down the hall and also have spacious closets for plenty of storage. Enjoy a breath of fresh air on the back porch surrounded by a huge backyard or enjoy the neighborhood amenities that include swimming, tennis, and an accessible clubhouse. All of this situated in a friendly and convenient neighborhood, with great schools and shopping nearby. Just minutes from Downtown Griffin! Come fall in love with your new home!
Location
State GA
County Spalding
Area 251 - Spalding County
Lake Name None
Rooms
Bedroom Description Other
Other Rooms None
Basement None
Dining Room None
Interior
Interior Features High Ceilings 9 ft Main, High Speed Internet, Walk-In Closet(s)
Heating Central, Electric
Cooling Ceiling Fan(s), Central Air
Flooring None
Fireplaces Type None
Window Features None
Appliance Dishwasher, Electric Cooktop, Electric Range, Electric Oven, Refrigerator, Microwave
Laundry In Hall, Upper Level
Exterior
Exterior Feature Other
Parking Features Driveway, Garage
Garage Spaces 2.0
Fence None
Pool None
Community Features Clubhouse, Homeowners Assoc, Pool, Sidewalks, Street Lights, Tennis Court(s), Near Shopping
Utilities Available None
Waterfront Description None
View Other
Roof Type Shingle
Street Surface None
Accessibility None
Handicap Access None
Porch None
Total Parking Spaces 2
Building
Lot Description Back Yard, Private
Story Two
Sewer Public Sewer
Water Public
Architectural Style Traditional
Level or Stories Two
Structure Type Other
New Construction No
Construction Status Resale
Schools
Elementary Schools Crescent Road
Middle Schools Rehoboth Road
High Schools Spalding
Others
HOA Fee Include Maintenance Grounds, Pest Control, Swim/Tennis
Senior Community no
Restrictions false
Tax ID 044E01017
Special Listing Condition None
Read Less

Bought with Your Home Sold Guaranteed Realty, LLC.




