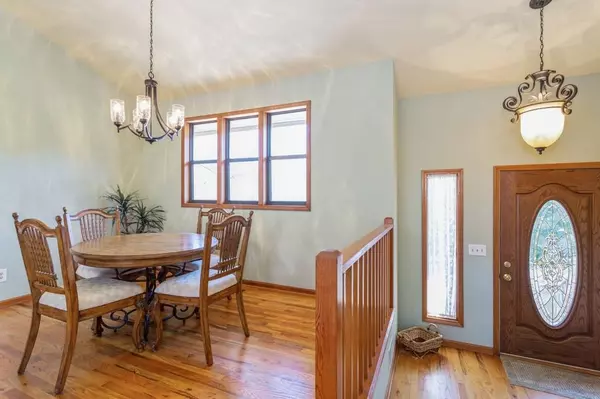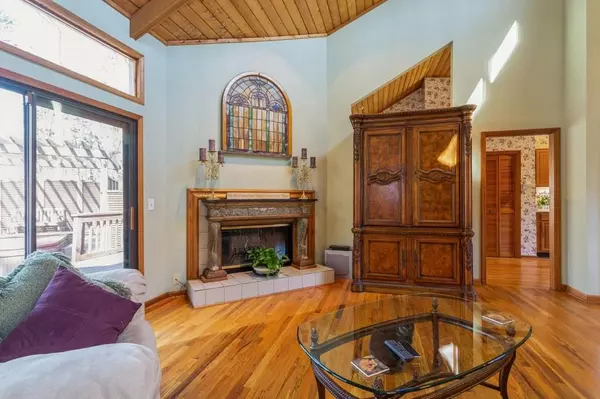For more information regarding the value of a property, please contact us for a free consultation.
10600 TIMBERSTONE RD Johns Creek, GA 30022
Want to know what your home might be worth? Contact us for a FREE valuation!

Our team is ready to help you sell your home for the highest possible price ASAP
Key Details
Sold Price $395,000
Property Type Single Family Home
Sub Type Single Family Residence
Listing Status Sold
Purchase Type For Sale
Square Footage 2,624 sqft
Price per Sqft $150
Subdivision Haynes Landing
MLS Listing ID 6849882
Sold Date 05/10/21
Style Contemporary/Modern
Bedrooms 4
Full Baths 3
Construction Status Resale
HOA Fees $550
HOA Y/N Yes
Originating Board FMLS API
Year Built 1984
Annual Tax Amount $3,080
Tax Year 2020
Lot Size 0.420 Acres
Acres 0.42
Property Description
Want an opportunity to live in a great swim / tennis neighborhood, then this is your home! Located in a cul-de-sac, this contemporary home has 4 BR and 3 full BA and beautiful HDWD's. As you enter, an open family room greets you with a corner fireplace, cathedral, wood paneled ceiling and formal DR. Attached is an L-shaped kitchen with a garden window and breakfast nook. A few steps up are 3 spacious BR's and 2 BA's (both BA's have skylights). Master BR has a cathedral ceiling and Juliette balcony overlooking the backyard. Master BA has separate tub and shower. Downstairs is an immense Great Room for a playroom/workout RM with a fourth BR/Office and full BA. The backyard multilevel deck, with its overhead and landscape lighting, is a great place to entertain or relax and enjoy nature. Home has lots of natural light. New furnace, irrigation system and wired / wireless security system. Extra spacious 2 car garage. Only 3 owners and well-maintained. Close to 400, Newtown Park, Alpharetta Greenway, Avalon, and lots of shopping.
Location
State GA
County Fulton
Area 14 - Fulton North
Lake Name None
Rooms
Bedroom Description Other
Other Rooms None
Basement None
Dining Room Open Concept
Interior
Interior Features Cathedral Ceiling(s), Double Vanity, Disappearing Attic Stairs, High Speed Internet, Entrance Foyer, Low Flow Plumbing Fixtures
Heating Central, Forced Air
Cooling Ceiling Fan(s), Central Air
Flooring Carpet, Ceramic Tile, Hardwood
Fireplaces Number 1
Fireplaces Type Family Room, Factory Built, Glass Doors, Great Room
Window Features Skylight(s)
Appliance Dishwasher, Disposal, Electric Cooktop, Electric Range, Electric Oven, ENERGY STAR Qualified Appliances, Gas Water Heater, Microwave
Laundry Lower Level
Exterior
Exterior Feature Awning(s), Private Yard, Private Front Entry, Private Rear Entry, Rear Stairs
Parking Features Garage, Garage Faces Front
Garage Spaces 2.0
Fence None
Pool None
Community Features Clubhouse, Homeowners Assoc, Near Trails/Greenway, Playground, Pool, Street Lights, Swim Team, Tennis Court(s), Near Schools, Near Shopping
Utilities Available Cable Available, Electricity Available, Natural Gas Available, Phone Available, Sewer Available, Underground Utilities, Water Available
Waterfront Description None
View Other
Roof Type Shingle
Street Surface Asphalt
Accessibility None
Handicap Access None
Porch Deck, Front Porch
Total Parking Spaces 2
Building
Lot Description Back Yard, Cul-De-Sac, Landscaped, Wooded, Front Yard
Story Multi/Split
Sewer Public Sewer
Water Public
Architectural Style Contemporary/Modern
Level or Stories Multi/Split
Structure Type Cement Siding
New Construction No
Construction Status Resale
Schools
Elementary Schools Barnwell
Middle Schools Haynes Bridge
High Schools Centennial
Others
HOA Fee Include Insurance, Maintenance Structure, Maintenance Grounds, Swim/Tennis
Senior Community no
Restrictions false
Tax ID 12 315109190311
Special Listing Condition None
Read Less

Bought with PalmerHouse Properties




