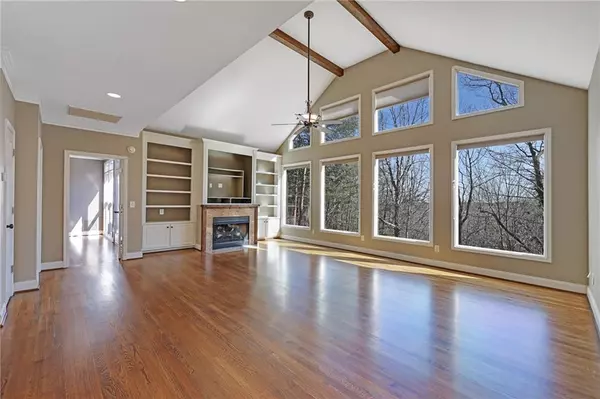For more information regarding the value of a property, please contact us for a free consultation.
228 Indian Oak DR Waleska, GA 30183
Want to know what your home might be worth? Contact us for a FREE valuation!

Our team is ready to help you sell your home for the highest possible price ASAP
Key Details
Sold Price $399,000
Property Type Single Family Home
Sub Type Single Family Residence
Listing Status Sold
Purchase Type For Sale
Square Footage 3,112 sqft
Price per Sqft $128
Subdivision Lake Arrowhead
MLS Listing ID 6857040
Sold Date 05/06/21
Style Contemporary/Modern, Ranch
Bedrooms 3
Full Baths 2
Half Baths 1
Construction Status Resale
HOA Fees $180
HOA Y/N Yes
Originating Board FMLS API
Year Built 2001
Annual Tax Amount $886
Tax Year 2020
Lot Size 0.760 Acres
Acres 0.76
Property Description
Lake Arrowhead! What an AMAZING place to live! Hiking, boating, golf, swim, tennis, magnificent clubhouse - every kind of outdoor activity for all! You will be so happy to come home to this private paradise away from it all. Just seeing the mountain views from every window in this beautiful home makes you relax and go "AAAH"! A spacious family room with beamed, vaulted ceiling and built-in bookshelves flanking gorgeous fireplace and a separate dining room are waiting for lots of family and friends to gather in them. Cozy master suite with oversized frameless shower, jetted tub, separate vanities, and it's own deck for your morning coffee is also on a main level. Need a quiet space? Retreat to the light filled sun room with slate floors, right past the updated kitchen and half bath for your company. Two additional bedrooms, another spacious living space, home office, exercise room, sauna, and a full bath are located on full lower level. Outdoor options include multiple decks, flagstone patios, koi pond and trees all around the house. Oversized two car garage and porte cochere complete this beautiful home on a DOUBLE LOT. Tons of privacy!
Location
State GA
County Cherokee
Area 111 - Cherokee County
Lake Name Arrowhead
Rooms
Bedroom Description Master on Main, Split Bedroom Plan
Other Rooms None
Basement Daylight, Exterior Entry, Finished, Finished Bath, Full, Interior Entry
Main Level Bedrooms 1
Dining Room Seats 12+, Separate Dining Room
Interior
Interior Features Beamed Ceilings, Bookcases, Cathedral Ceiling(s), Entrance Foyer, High Ceilings 9 ft Lower, High Ceilings 10 ft Main, High Speed Internet, Tray Ceiling(s), Walk-In Closet(s)
Heating Central, Electric, Heat Pump, Zoned
Cooling Ceiling Fan(s), Central Air, Zoned
Flooring Carpet, Ceramic Tile, Hardwood
Fireplaces Number 1
Fireplaces Type Family Room, Gas Log, Gas Starter
Window Features Insulated Windows
Appliance Dishwasher, Disposal, Electric Cooktop, Electric Oven, Range Hood, Refrigerator
Laundry Laundry Room, Main Level
Exterior
Exterior Feature Balcony, Private Rear Entry, Private Yard, Rear Stairs, Other
Parking Features Attached, Garage, Garage Door Opener
Garage Spaces 2.0
Fence Back Yard
Pool None
Community Features Boating, Clubhouse, Fishing, Gated, Golf, Homeowners Assoc, Lake, Playground, Pool, Powered Boats Allowed, Restaurant, Tennis Court(s)
Utilities Available Cable Available, Electricity Available, Underground Utilities, Water Available
Waterfront Description None
View Mountain(s)
Roof Type Composition
Street Surface Asphalt
Accessibility None
Handicap Access None
Porch Deck, Patio
Total Parking Spaces 2
Building
Lot Description Back Yard, Private, Sloped, Wooded
Story One
Sewer Public Sewer
Water Private
Architectural Style Contemporary/Modern, Ranch
Level or Stories One
Structure Type Cement Siding
New Construction No
Construction Status Resale
Schools
Elementary Schools R.M. Moore
Middle Schools Teasley
High Schools Cherokee
Others
HOA Fee Include Security, Swim/Tennis
Senior Community no
Restrictions false
Tax ID 22N15 03009
Special Listing Condition None
Read Less

Bought with Keller Williams North Atlanta




