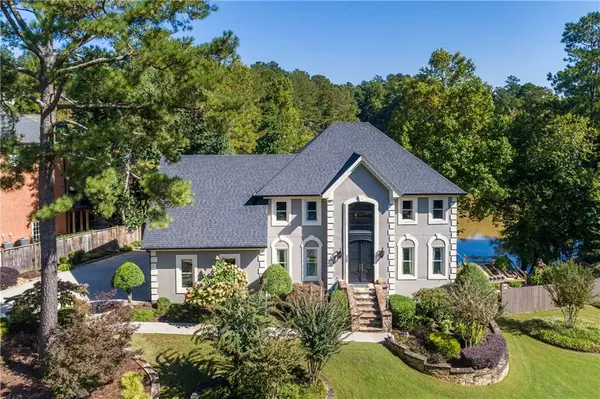For more information regarding the value of a property, please contact us for a free consultation.
3280 Kingshouse Commons Johns Creek, GA 30022
Want to know what your home might be worth? Contact us for a FREE valuation!

Our team is ready to help you sell your home for the highest possible price ASAP
Key Details
Sold Price $796,000
Property Type Single Family Home
Sub Type Single Family Residence
Listing Status Sold
Purchase Type For Sale
Square Footage 5,575 sqft
Price per Sqft $142
Subdivision Queensbury
MLS Listing ID 6842930
Sold Date 04/30/21
Style French Provincial
Bedrooms 5
Full Baths 5
Construction Status Resale
HOA Fees $125
HOA Y/N Yes
Originating Board FMLS API
Year Built 1991
Annual Tax Amount $4,949
Tax Year 2019
Lot Size 0.481 Acres
Acres 0.4815
Property Description
Looking for a home with exceptional quality and privacy yet the convenience of shopping, eating and daily commute? Here it is! This home is the perfect retreat after a long day. The private outdoor space gives room to garden, relax or entertain by the pond located right in your back yard. The inside of this home is nothing short of a dream. The space you feel when walking in to the 20 ft ceilings and exquisite design is unmatched. The kitchen offers top of the line appliances, space for cooking and storage galore all while offering the view of the pond. Two decks off the back of the house provides plenty of space for entertaining. The terrace level has been finished with touches that are not often seen. From the light switches to the industrial bathroom - this space will not disappoint. The majority of this space if finished with an office, exercise room, living area, bathroom as well as the utility room and additional storage. The upper level has nicely finished bedrooms and baths. The master bed and bath are exquisite with his and her vanities, great walk-in shower, glass tiles and a tub that was imported just for this space. The outdoor space provides an area for relaxing after a long day and as well as a private garden area. This home has been well maintained and renovated with only the best quality of work. This home is truly captivating and is a must see!
Roof, AC units, interior and exterior paint less than five years old.
Windows, deck, dock and fencing done in 2020.
Priced below recent appraisal value.
Location
State GA
County Fulton
Area 14 - Fulton North
Lake Name None
Rooms
Bedroom Description None
Other Rooms Other
Basement Exterior Entry, Finished, Finished Bath, Full, Interior Entry
Main Level Bedrooms 1
Dining Room Seats 12+, Separate Dining Room
Interior
Interior Features Entrance Foyer, High Ceilings 10 ft Main, High Speed Internet, His and Hers Closets, Walk-In Closet(s)
Heating Central, Electric
Cooling Ceiling Fan(s), Central Air
Flooring Carpet, Hardwood
Fireplaces Number 2
Fireplaces Type Basement, Family Room
Window Features Insulated Windows
Appliance Dishwasher, Double Oven, Microwave, Range Hood, Refrigerator
Laundry Laundry Room, Upper Level
Exterior
Exterior Feature Garden, Private Yard, Other
Parking Features Driveway, Garage, Garage Door Opener, Garage Faces Side, Kitchen Level, Level Driveway
Garage Spaces 3.0
Fence Back Yard, Privacy, Wood
Pool In Ground
Community Features Clubhouse, Homeowners Assoc, Near Shopping, Pool, Sidewalks, Street Lights, Tennis Court(s)
Utilities Available Cable Available, Electricity Available, Phone Available, Water Available
Waterfront Description Pond
View Other
Roof Type Shingle
Street Surface Asphalt
Accessibility None
Handicap Access None
Porch Covered, Deck, Rear Porch
Total Parking Spaces 3
Private Pool false
Building
Lot Description Corner Lot, Lake/Pond On Lot
Story Three Or More
Sewer Public Sewer
Water Public
Architectural Style French Provincial
Level or Stories Three Or More
Structure Type Stucco
New Construction No
Construction Status Resale
Schools
Elementary Schools Barnwell
Middle Schools Haynes Bridge
High Schools Centennial
Others
HOA Fee Include Swim/Tennis
Senior Community no
Restrictions false
Tax ID 12 318108940843
Special Listing Condition None
Read Less

Bought with Keller Williams Realty Atl Perimeter
GET MORE INFORMATION





