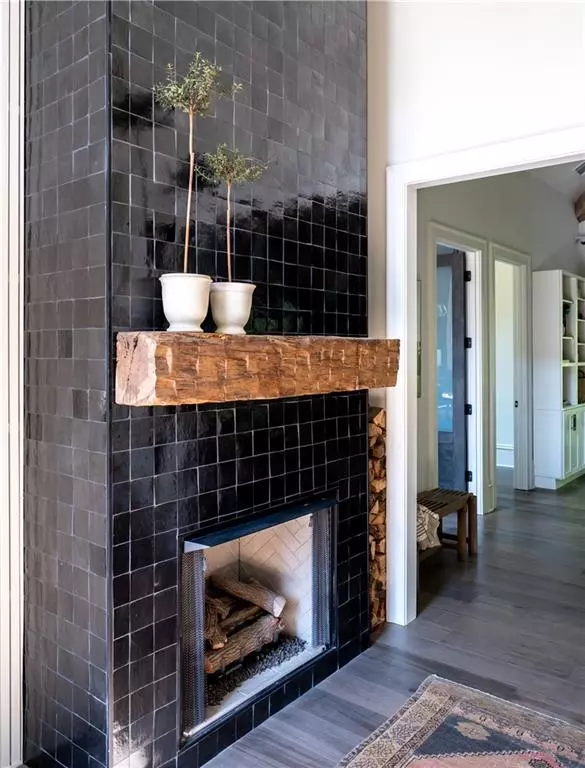For more information regarding the value of a property, please contact us for a free consultation.
1170 Cedar ST #190 Carrollton, GA 30117
Want to know what your home might be worth? Contact us for a FREE valuation!

Our team is ready to help you sell your home for the highest possible price ASAP
Key Details
Sold Price $232,875
Property Type Townhouse
Sub Type Townhouse
Listing Status Sold
Purchase Type For Sale
Square Footage 2,050 sqft
Price per Sqft $113
Subdivision Cedar Walk Town-Homes
MLS Listing ID 6857118
Sold Date 05/28/21
Style Craftsman
Bedrooms 3
Full Baths 3
Half Baths 1
Construction Status Under Construction
HOA Fees $1,200
HOA Y/N Yes
Originating Board FMLS API
Year Built 2020
Annual Tax Amount $1,678
Tax Year 2019
Lot Size 1.000 Acres
Acres 1.0
Property Description
Modern and sleek in-town living at its best. Cedar Walk townhomes will impress you in all aspects. From the gated access to their energy efficiency & everything in between. Enjoy main level owner suites, heavy upgrades even in the base models including granite, stainless steel, 10 ceilings, 8 doors, powder rooms, geo-thermal HVAC, upstairs suites with en suite baths, and much more. The clubhouse is exquisitely equipped with a luxurious great room & kitchen, meeting room, and gym. Walking trails will be built along with a grilling area for residents to meet & socialize. 10" ceilings, 8" doors, powder rooms, geo-thermal HVAC, upstairs suites with en suite baths, and much more. and gym. Enjoy main level owner suite, upgraded granite, stainless steel, 10 ft ceilings, 8 ft doors, powder room, geo-thermal HVAC, upstairs suites w/ en suite baths, & much more. Unit 190 is an end unit w/ double porches & heavy upgrades including: hardwood floors on entire main level, stairs, & upstairs hallway, upgraded backsplash & shaker cabinetry, upgraded lighting & faucets, farmhouse sink, upgraded appliance package, fireplace w/ ship lap, cedar mantle, & built in cabinet in living room, crown molding, & upgraded master bath. Custom built in closest in master bedroom, built in pantry shelving, Nest thermostat, frameless shower door. Everything here is upgraded and stunning! Double decker wrap porches, upgraded backsplash and cabinetry, upgraded lighting and faucets, farmhouse sink, upgraded stainless appliance package, fireplace with ship lap, cedar mantle, and built in cabinet in living room, crown molding, and heavily upgraded master bath. 190 is the crown jewel of the complex and is the largest floor plan and the only one with double wrap porches.
Location
State GA
County Carroll
Area 231 - Carroll County
Lake Name None
Rooms
Bedroom Description Master on Main
Other Rooms None
Basement None
Main Level Bedrooms 1
Dining Room Great Room
Interior
Interior Features Bookcases, High Ceilings 10 ft Main, Walk-In Closet(s), Other
Heating Central, Electric
Cooling Ceiling Fan(s), Central Air
Flooring Ceramic Tile, Hardwood
Fireplaces Number 1
Fireplaces Type Factory Built
Window Features Insulated Windows
Appliance Dishwasher, Electric Oven
Laundry Laundry Room
Exterior
Exterior Feature Balcony, Private Front Entry, Private Rear Entry, Other
Parking Features Attached, Carport
Fence None
Pool None
Community Features Clubhouse, Fitness Center, Gated, Homeowners Assoc, Meeting Room, Sidewalks, Street Lights
Utilities Available Electricity Available, Water Available
View Other
Roof Type Composition
Street Surface Asphalt
Accessibility Accessible Doors, Accessible Full Bath
Handicap Access Accessible Doors, Accessible Full Bath
Porch Covered
Total Parking Spaces 2
Building
Lot Description Other
Story Two
Sewer Public Sewer
Water Public
Architectural Style Craftsman
Level or Stories Two
Structure Type Brick 4 Sides, Cement Siding
New Construction No
Construction Status Under Construction
Schools
Elementary Schools Carrollton
Middle Schools Carrollton Jr.
High Schools Carrollton
Others
Senior Community no
Restrictions true
Tax ID C04 0090129
Ownership Fee Simple
Financing no
Special Listing Condition None
Read Less

Bought with Non FMLS Member




