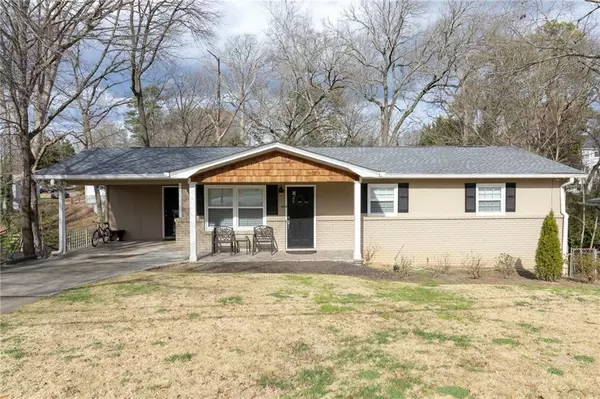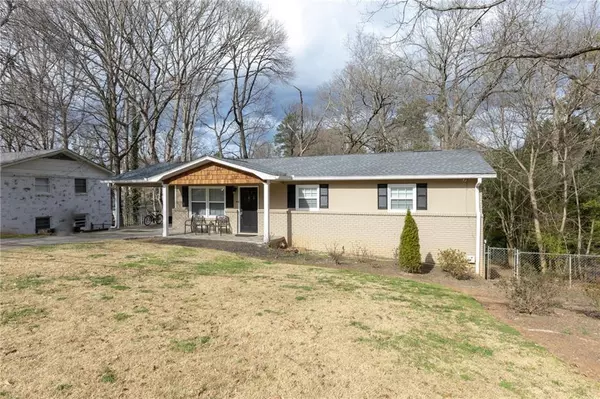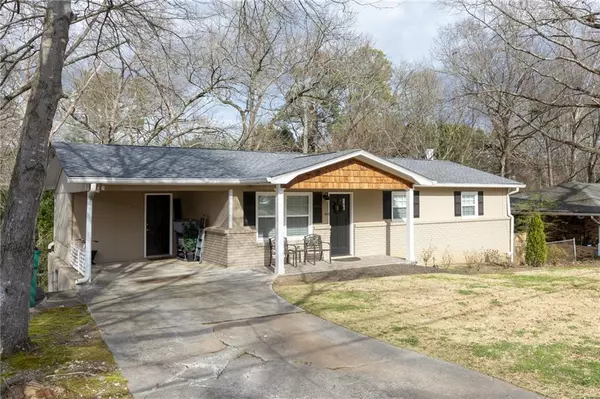For more information regarding the value of a property, please contact us for a free consultation.
1781 Mackinaw PL SE Smyrna, GA 30080
Want to know what your home might be worth? Contact us for a FREE valuation!

Our team is ready to help you sell your home for the highest possible price ASAP
Key Details
Sold Price $365,000
Property Type Single Family Home
Sub Type Single Family Residence
Listing Status Sold
Purchase Type For Sale
Square Footage 2,150 sqft
Price per Sqft $169
Subdivision Creatwood Forrest
MLS Listing ID 6849156
Sold Date 05/11/21
Style Ranch
Bedrooms 4
Full Baths 3
Construction Status Resale
HOA Y/N No
Originating Board FMLS API
Year Built 1968
Annual Tax Amount $3,488
Tax Year 2020
Lot Size 7,143 Sqft
Acres 0.164
Property Description
COMPLETELY RENOVATED! This 4 bedroom, 3 bath home features a fully-finished basement and huge deck perfect for entertaining, fenced-in backyard, over 100' of French drains, new plumbing access, an attached workshop and outdoor-access utility room. The exterior of the home was updated in the spring of 2018, including new paint, front door, roof, shaker-wood accents, light fixtures and double-insulated, easy-clean windows. The main-level interior of the home features stunning original hardwood floors with dark stain. The kitchen is completely renovated with KitchenAid stainless steel appliances, marble counter tops and soft-close drawers and cabinets! The dining room offers easy access to the newly-added, deck through the beautiful double, French doors, ample storage and built-in bookshelf, perfect for a bar or showing off your favorite cookbooks! The main level, renovated bathrooms feature tile floors, stone and tile showers and updated fixtures. The entire interior of the home is freshly painted using a neutral, soothing palette and all of the light fixtures and ceiling fans were updated throughout. The basement is not your average basement! It boasts high, trey ceilings, as well as, new Berber carpet, complete with thick, moisture-resistant padding, a renovated bathroom, laundry room and a bedroom with a walk-in closet, and even a bonus room that's currently a dressing room but could be easily changed to an office or home gym! There's a surprisingly large amount of living and storage area throughout this home!
Location
State GA
County Cobb
Area 72 - Cobb-West
Lake Name None
Rooms
Bedroom Description Master on Main
Other Rooms None
Basement Bath/Stubbed, Daylight, Finished, Finished Bath, Full
Main Level Bedrooms 3
Dining Room Other
Interior
Interior Features Walk-In Closet(s)
Heating Central
Cooling Ceiling Fan(s), Central Air
Flooring Carpet, Hardwood
Fireplaces Type None
Window Features None
Appliance Dishwasher, Disposal, Dryer, Gas Range, Microwave, Washer
Laundry In Basement, Laundry Room
Exterior
Exterior Feature Other
Parking Features Carport, Level Driveway
Fence None
Pool None
Community Features None
Utilities Available Electricity Available, Natural Gas Available, Sewer Available, Water Available
Waterfront Description None
View Other
Roof Type Composition
Street Surface Other
Accessibility None
Handicap Access None
Porch Deck
Total Parking Spaces 1
Building
Lot Description Back Yard, Private, Other
Story Two
Sewer Public Sewer
Water Public
Architectural Style Ranch
Level or Stories Two
Structure Type Brick 4 Sides, Other
New Construction No
Construction Status Resale
Schools
Elementary Schools Teasley
Middle Schools Campbell
High Schools Campbell
Others
Senior Community no
Restrictions false
Tax ID 17062800100
Ownership Fee Simple
Financing no
Special Listing Condition None
Read Less

Bought with Ansley Atlanta Real Estate




