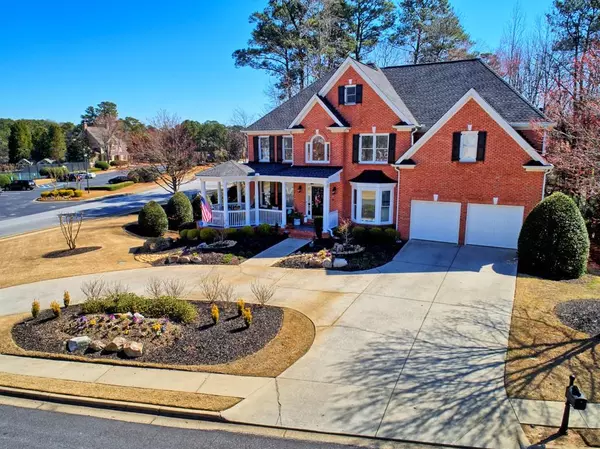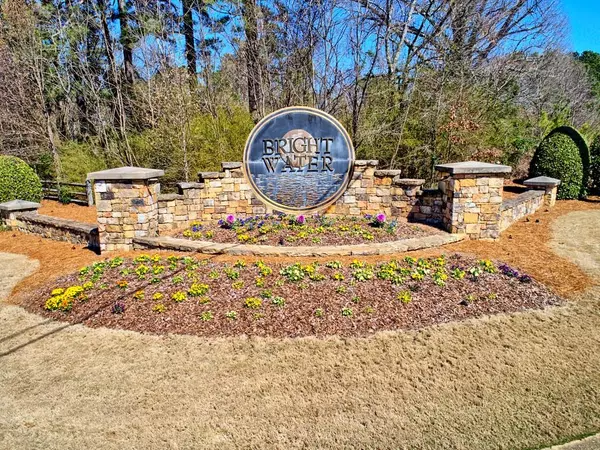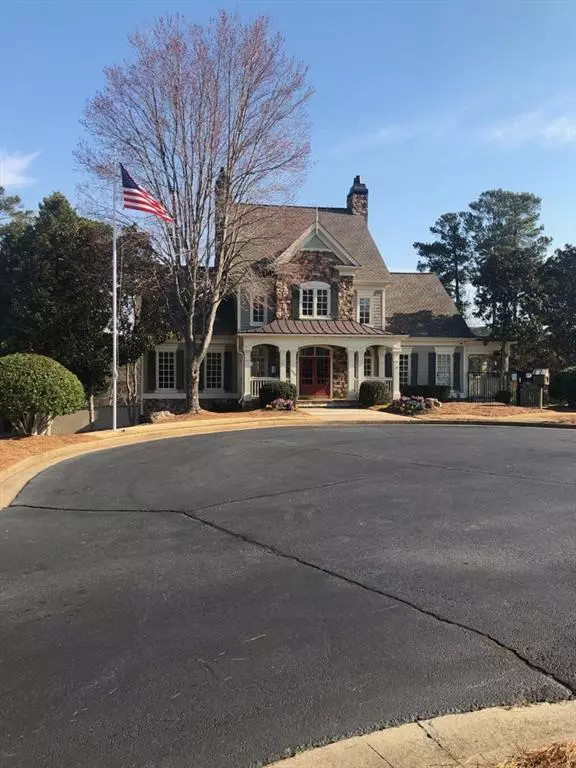For more information regarding the value of a property, please contact us for a free consultation.
2312 Waterscape TRL Snellville, GA 30078
Want to know what your home might be worth? Contact us for a FREE valuation!

Our team is ready to help you sell your home for the highest possible price ASAP
Key Details
Sold Price $650,000
Property Type Single Family Home
Sub Type Single Family Residence
Listing Status Sold
Purchase Type For Sale
Square Footage 4,148 sqft
Price per Sqft $156
Subdivision Bright Water
MLS Listing ID 6851649
Sold Date 05/14/21
Style Traditional
Bedrooms 6
Full Baths 5
Construction Status Resale
HOA Fees $950
HOA Y/N Yes
Originating Board FMLS API
Year Built 1999
Annual Tax Amount $5,551
Tax Year 2019
Lot Size 0.510 Acres
Acres 0.51
Property Description
Rare Four-sided brick, SIX Bedroom GORGEOUS Custom Built for Entertaining! Including Bedroom and Full Bath on main. Exquisite detail and craftsmanship. Nestled in the coveted and sought-after Bright Water Community! Magnificent view of Lake Matthews from the large pillared front porch - breathtaking! Grand two-story entry - ELEGANCE with a touch of humility and WARM GLOWS from the oak flooring throughout. OPEN floorplan allows for ENTERTAINING while offering an abundance of INVITING natural light and generous doses of anti-stress OUTDOOR views. The heart of the home features a Soaring two-story family room leading into a Gourmet kitchen with spacious granite countertops, stainless appliances, gas top range, two oversized pantries and EXTRA space to relax. The laundry room is conveniently located on the first floor and the customized laundry chute has you covered from upstairs. Upstairs features 4 bedrooms and 3 bathrooms. Do not miss the additional customizations in the third bedroom with a private bathroom. RETIRE to the well-appointed and EXPANSIVE Owners Suite complete with a modern and cozy gas fireplace or ESCAPE to the HUGE bathroom to soak in the tub and enjoy that good book. The Master suite offers separate his/her oversized closets! If that's not enough space, NO WORRIES - EXTRA space for closet storage is available on the front facing closet just for you! Tremendous corner lot includes a circular driveway and private backyard featuring an awesome outdoor living space complete with a gas line for that gas grill. Finished terrace level IDEAL for work at home, exercise, or additional living/entertainment space for watching the big game or latest movie. No detail spared in this Custom-Built Beauty!
Location
State GA
County Gwinnett
Area 64 - Gwinnett County
Lake Name Other
Rooms
Bedroom Description Other
Other Rooms None
Basement Daylight, Finished Bath, Finished, Full, Interior Entry
Main Level Bedrooms 1
Dining Room Separate Dining Room
Interior
Interior Features Entrance Foyer 2 Story, High Ceilings 9 ft Main, High Ceilings 9 ft Upper, Bookcases, Cathedral Ceiling(s), Double Vanity, Disappearing Attic Stairs, High Speed Internet, Entrance Foyer, His and Hers Closets, Tray Ceiling(s), Walk-In Closet(s)
Heating Central, Natural Gas, Zoned
Cooling Attic Fan, Ceiling Fan(s), Central Air, Whole House Fan, Zoned
Flooring Carpet, Ceramic Tile, Hardwood
Fireplaces Number 2
Fireplaces Type Family Room, Factory Built, Gas Starter, Great Room, Master Bedroom
Window Features Skylight(s)
Appliance Double Oven, Dishwasher, Dryer, Disposal, Electric Oven, ENERGY STAR Qualified Appliances, Refrigerator, Gas Range, Gas Water Heater, Microwave, Self Cleaning Oven, Washer
Laundry In Kitchen, Laundry Chute, Laundry Room, Main Level
Exterior
Exterior Feature Gas Grill
Parking Features None
Fence Invisible
Pool None
Community Features Boating, Clubhouse, Community Dock, Fishing, Homeowners Assoc, Lake, Playground, Pool, Sidewalks, Near Schools, Near Shopping
Utilities Available Cable Available, Electricity Available, Natural Gas Available, Phone Available, Sewer Available, Underground Utilities, Water Available
Waterfront Description Creek
Roof Type Composition
Street Surface None
Accessibility None
Handicap Access None
Porch Covered, Deck, Front Porch
Building
Lot Description Back Yard, Landscaped, Front Yard
Story Two
Sewer Public Sewer
Water Public
Architectural Style Traditional
Level or Stories Two
Structure Type Cement Siding
New Construction No
Construction Status Resale
Schools
Elementary Schools Brookwood - Gwinnett
Middle Schools Crews
High Schools Brookwood
Others
Senior Community no
Restrictions true
Tax ID R5043 071
Special Listing Condition None
Read Less

Bought with Keller Williams Realty Atl Partners




