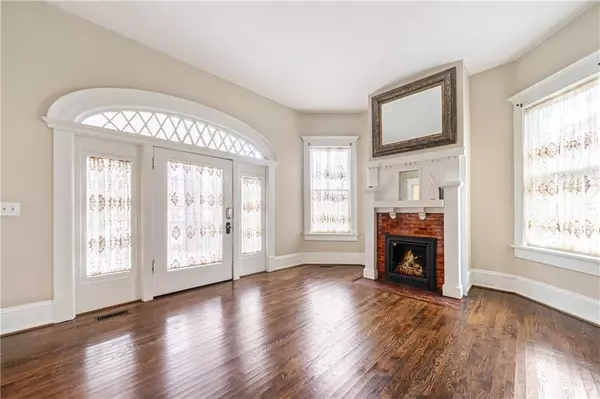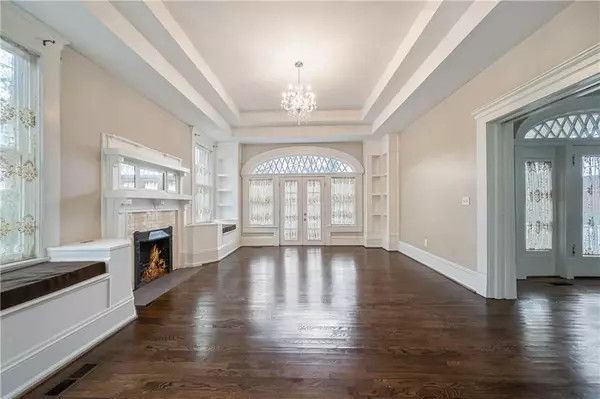For more information regarding the value of a property, please contact us for a free consultation.
824 Briarcliff Place Atlanta, GA 30306
Want to know what your home might be worth? Contact us for a FREE valuation!

Our team is ready to help you sell your home for the highest possible price ASAP
Key Details
Sold Price $917,000
Property Type Single Family Home
Sub Type Single Family Residence
Listing Status Sold
Purchase Type For Sale
Square Footage 3,700 sqft
Price per Sqft $247
Subdivision Virginia Highland
MLS Listing ID 6841280
Sold Date 04/05/21
Style Traditional
Bedrooms 5
Full Baths 3
Half Baths 1
Construction Status Resale
HOA Y/N No
Originating Board FMLS API
Year Built 1923
Annual Tax Amount $3,078
Tax Year 2020
Lot Size 8,712 Sqft
Acres 0.2
Property Description
Enchanting 5 Bedroom, 3.5 Bathroom, wrought iron gated home with 2-Car Carriage house located on Briarcliff Place and Briarcliff Road. This home offers full re-pointed exterior brick, two elevators, whole house generator, double-pane windows, electric thermostats. Grand open living spaces with period true trim details, four gorgeous fireplaces and hardwood floors throughout. The kitchen offers stone counters with commercial grade appliances, pantry and Butler's Pantry plus tons of natural light! The primary bedroom offers jetted tub, separate shower and double vanity. The Carriage house can be accessed via staircase or elevator. The irrigation is on a separate water meter and the carriage house has a separate address and mailbox, ideal for a home office. Elevators give access to both levels in the home and both the 2-Car garage and Carriage house! Ideal location near Springdale Park Elementary School and Virginia-Highland Village that offers shops and restaurants. Large, gated corner lot. Home has two mailing addresses: 824 Briarcliff Road & 1195 Briarcliff Place.
Location
State GA
County Dekalb
Area 24 - Atlanta North
Lake Name None
Rooms
Bedroom Description Oversized Master, Studio, Other
Other Rooms Carriage House, Garage(s), Other
Basement Exterior Entry, Interior Entry, Partial, Unfinished
Main Level Bedrooms 2
Dining Room Butlers Pantry, Separate Dining Room
Interior
Interior Features Beamed Ceilings, Coffered Ceiling(s), Double Vanity, Elevator, High Ceilings 9 ft Upper, High Ceilings 10 ft Main, High Speed Internet, Walk-In Closet(s)
Heating Forced Air, Natural Gas, Zoned
Cooling Ceiling Fan(s), Central Air, Zoned
Flooring Ceramic Tile, Hardwood
Fireplaces Number 4
Fireplaces Type Keeping Room, Living Room
Window Features Insulated Windows
Appliance Dishwasher, Disposal, Gas Range, Gas Water Heater, Microwave, Range Hood
Laundry Laundry Room, Upper Level
Exterior
Exterior Feature Balcony, Courtyard, Garden, Private Front Entry, Private Rear Entry
Parking Features Driveway, Garage
Garage Spaces 2.0
Fence Back Yard, Fenced, Front Yard, Wrought Iron
Pool None
Community Features Near Beltline, Near Marta, Near Schools, Near Shopping, Near Trails/Greenway, Park, Playground, Public Transportation, Restaurant, Sidewalks, Street Lights
Utilities Available Cable Available, Electricity Available, Natural Gas Available, Phone Available, Sewer Available, Water Available
Waterfront Description None
View City
Roof Type Composition
Street Surface Asphalt
Accessibility Accessible Approach with Ramp, Accessible Bedroom, Accessible Doors, Accessible Elevator Installed
Handicap Access Accessible Approach with Ramp, Accessible Bedroom, Accessible Doors, Accessible Elevator Installed
Porch Covered, Front Porch, Patio, Rear Porch
Total Parking Spaces 4
Building
Lot Description Back Yard, Corner Lot, Front Yard, Level
Story Two
Sewer Public Sewer
Water Public
Architectural Style Traditional
Level or Stories Two
Structure Type Brick 4 Sides
New Construction No
Construction Status Resale
Schools
Elementary Schools Springdale Park
Middle Schools David T Howard
High Schools Grady
Others
Senior Community no
Restrictions false
Tax ID 15 241 03 118
Special Listing Condition None
Read Less

Bought with Keller Williams Realty Intown ATL




