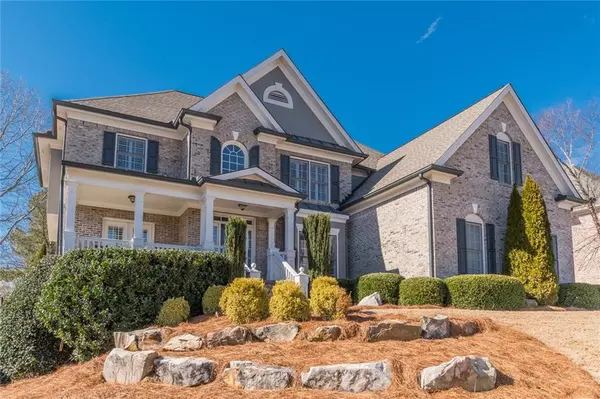For more information regarding the value of a property, please contact us for a free consultation.
1305 Water Shine WAY Snellville, GA 30078
Want to know what your home might be worth? Contact us for a FREE valuation!

Our team is ready to help you sell your home for the highest possible price ASAP
Key Details
Sold Price $625,000
Property Type Single Family Home
Sub Type Single Family Residence
Listing Status Sold
Purchase Type For Sale
Square Footage 4,905 sqft
Price per Sqft $127
Subdivision Bright Water
MLS Listing ID 6842727
Sold Date 03/12/21
Style Traditional
Bedrooms 6
Full Baths 5
Construction Status Resale
HOA Fees $950
HOA Y/N No
Originating Board FMLS API
Year Built 2001
Annual Tax Amount $7,348
Tax Year 2020
Lot Size 0.270 Acres
Acres 0.27
Property Description
This beautiful home is nestled in the heart of the coveted Bright Water subdivision. Relax on the rocking chair porch and soak in the views of Lake Matthews. As you enter this lovely property you are greeted by soothing paint colors and beautiful hardwood floors. The formal living room and dining room flank the soaring two story foyer and provide lake views. As you travel further into the home you will enter the two story family room that opens to the kitchen. Stainless steel appliances, quartz countertops and a view to the keeping room will make this a perfect place for gatherings. A fabulous screened porch provides the perfect place to unwind at the end of a long day. The main level also hosts a bedroom and full bath. Upstairs you will find a generous owner's suite with updated bath and dual walk in closets. The upper level also hosts two bedrooms that share a jack and jill bathroom plus a guest suite with a private bath. The terrace level will not disappoint! A huge media room is just the place to gather with friends and family. Cozy up to the bar for casual gatherings and best of all, don't miss the climate controlled wine cellar. This level also hosts a bedroom, full bath, and storage.
Location
State GA
County Gwinnett
Area 64 - Gwinnett County
Lake Name None
Rooms
Bedroom Description Oversized Master, Split Bedroom Plan, Other
Other Rooms None
Basement Daylight, Driveway Access, Finished, Finished Bath, Full, Interior Entry
Main Level Bedrooms 1
Dining Room Separate Dining Room
Interior
Interior Features Double Vanity, Entrance Foyer, Entrance Foyer 2 Story, High Ceilings 9 ft Main, High Ceilings 9 ft Upper, High Speed Internet, Tray Ceiling(s), Walk-In Closet(s), Wet Bar
Heating Forced Air, Natural Gas, Zoned
Cooling Ceiling Fan(s), Central Air, Zoned
Flooring Carpet, Ceramic Tile, Hardwood
Fireplaces Number 2
Fireplaces Type Family Room, Gas Starter, Keeping Room
Window Features Insulated Windows
Appliance Dishwasher, Disposal, Double Oven, Gas Cooktop, Gas Water Heater, Microwave
Laundry Laundry Room, Main Level, Mud Room
Exterior
Exterior Feature Other
Parking Features Attached, Garage, Garage Faces Side, Kitchen Level
Garage Spaces 3.0
Fence Back Yard, Fenced, Wrought Iron
Pool None
Community Features Clubhouse, Fishing, Homeowners Assoc, Lake, Near Schools, Playground, Pool, Street Lights, Swim Team, Tennis Court(s)
Utilities Available Cable Available, Electricity Available, Natural Gas Available, Phone Available, Sewer Available, Underground Utilities, Water Available
Waterfront Description None
View Other
Roof Type Shingle
Street Surface Paved
Accessibility None
Handicap Access None
Porch Enclosed, Rear Porch, Screened
Total Parking Spaces 3
Building
Lot Description Back Yard, Front Yard, Landscaped
Story Two
Sewer Public Sewer
Water Public
Architectural Style Traditional
Level or Stories Two
Structure Type Brick 3 Sides
New Construction No
Construction Status Resale
Schools
Elementary Schools Brookwood - Gwinnett
Middle Schools Crews
High Schools Brookwood
Others
HOA Fee Include Swim/Tennis
Senior Community no
Restrictions false
Tax ID R5043 301
Ownership Fee Simple
Financing no
Special Listing Condition None
Read Less

Bought with Keller Williams Rlty, First Atlanta




