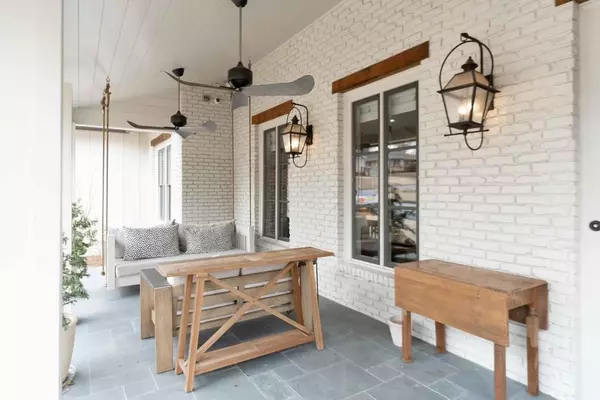For more information regarding the value of a property, please contact us for a free consultation.
2648 Sharondale CIR NE Atlanta, GA 30305
Want to know what your home might be worth? Contact us for a FREE valuation!

Our team is ready to help you sell your home for the highest possible price ASAP
Key Details
Sold Price $1,680,000
Property Type Single Family Home
Sub Type Single Family Residence
Listing Status Sold
Purchase Type For Sale
Square Footage 3,511 sqft
Price per Sqft $478
Subdivision Garden Hills
MLS Listing ID 6839055
Sold Date 04/22/21
Style Cape Cod, Cottage, Ranch
Bedrooms 4
Full Baths 4
Half Baths 1
Construction Status Updated/Remodeled
HOA Y/N No
Originating Board FMLS API
Year Built 2018
Annual Tax Amount $10,528
Tax Year 2020
Lot Size 0.312 Acres
Acres 0.312
Property Description
Stunning custom-built Buckhead cottage in the heart of Historic Garden Hills! Jewel box of a home features high-end designer finishes inside and out. Energy-efficient, 4-sided brick home; completely rebuilt from the foundation up in 2018. From the corner lot to the inviting covered porch with bed swing, this home radiates charm and curb appeal from all angles. Exterior features: large fully-fenced yard, AstroTurfed side yard, firepit sitting areas & bocce court. Step through the inviting Dutch-door into a light-filled, open floor plan: 10 ft. ceilings. Character-grade white oak floors & beams; double-sided fireplace; shiplap accents. Top Atlanta restauranteurs custom built the kitchen to be a chef's dream. Perfect for entertaining oversized island, Thermador appliances, separate wine chiller & walk-in pantry. Owners Suite on the Main: Features shiplap walls, His & Hers Walk-in Closets. Owners Bath: Features custom double door entry, floor to ceiling tile, dual-vanity; delicious soaking tub & large frameless shower. UPSTAIRS: home to a bonus room, large office, and 3 additional bedrooms with option for office conversion to future 5th bed/bath. If that's still not enough space, the home features a full unfinished, daylight, walk-out basement with excellent natural light, granite walls and 9' ceilings. Eco-friendly home features: 32 solar panels, a Tesla Power Wall provides back-up power without generator noise, 2 EV chargers, and spray foam insulation. Additional features: Home Automation System by Control 4 (yes, Alexa can even turn on the gas fireplace!) Zoned Irrigation system, Exterior security cameras, Interior security system, and 2-car garage with additional custom storage.
Location
State GA
County Fulton
Area 21 - Atlanta North
Lake Name None
Rooms
Bedroom Description Master on Main
Other Rooms None
Basement Daylight, Exterior Entry, Full, Interior Entry, Unfinished
Main Level Bedrooms 1
Dining Room Seats 12+, Great Room
Interior
Interior Features High Ceilings 10 ft Main, High Ceilings 10 ft Upper, High Ceilings 9 ft Lower, High Ceilings 9 ft Upper, Bookcases, Double Vanity, High Speed Internet, Beamed Ceilings, His and Hers Closets, Smart Home, Wet Bar, Walk-In Closet(s)
Heating Central, Natural Gas, Solar, Zoned
Cooling Central Air, Zoned
Flooring Hardwood
Fireplaces Number 2
Fireplaces Type Double Sided, Factory Built, Gas Log, Great Room, Keeping Room
Window Features Skylight(s), Insulated Windows
Appliance Double Oven, Dishwasher, Dryer, Disposal, Refrigerator, Gas Range, Gas Water Heater, Gas Cooktop, Gas Oven, Microwave, Tankless Water Heater, Washer
Laundry Laundry Chute, Laundry Room, Main Level, Upper Level
Exterior
Exterior Feature Gas Grill, Other, Permeable Paving, Courtyard
Parking Features Garage Door Opener, Garage, Kitchen Level, Level Driveway, Garage Faces Side, On Street
Garage Spaces 2.0
Fence Back Yard, Fenced, Wood
Pool None
Community Features Clubhouse, Near Trails/Greenway, Park, Dog Park, Playground, Pool, Swim Team, Tennis Court(s), Near Marta, Near Schools, Near Shopping
Utilities Available Cable Available, Electricity Available, Natural Gas Available, Phone Available, Sewer Available, Underground Utilities, Water Available
Waterfront Description None
View Other
Roof Type Shingle
Street Surface None
Accessibility None
Handicap Access None
Porch Covered, Front Porch, Rear Porch
Total Parking Spaces 4
Building
Lot Description Back Yard, Corner Lot, Level, Landscaped, Sloped, Front Yard
Story Two
Sewer Public Sewer
Water Public
Architectural Style Cape Cod, Cottage, Ranch
Level or Stories Two
Structure Type Brick 4 Sides
New Construction No
Construction Status Updated/Remodeled
Schools
Elementary Schools Garden Hills
Middle Schools Sutton
High Schools North Atlanta
Others
Senior Community no
Restrictions false
Tax ID 17 005900020317
Financing no
Special Listing Condition None
Read Less

Bought with Atlanta Fine Homes Sotheby's International




