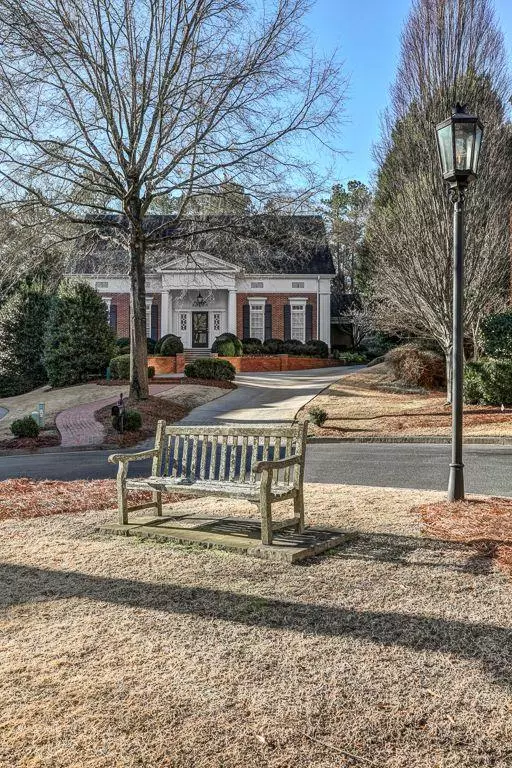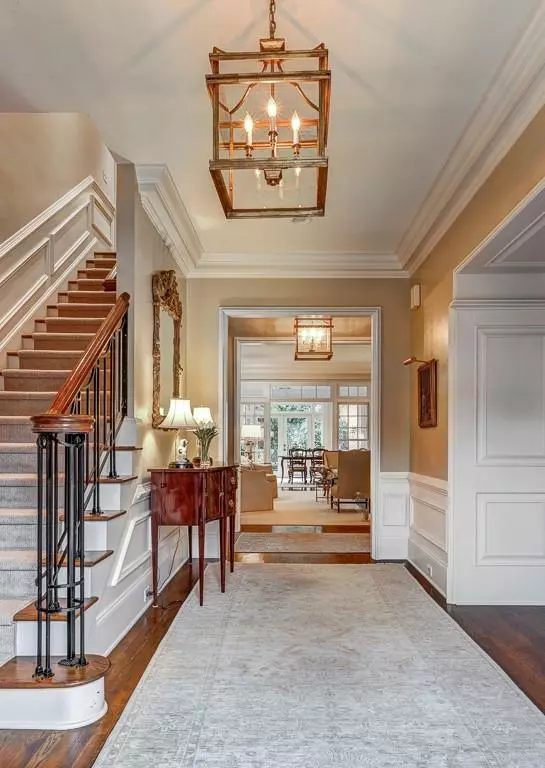For more information regarding the value of a property, please contact us for a free consultation.
4 OLD PACES PL NW Atlanta, GA 30327
Want to know what your home might be worth? Contact us for a FREE valuation!

Our team is ready to help you sell your home for the highest possible price ASAP
Key Details
Sold Price $1,700,000
Property Type Single Family Home
Sub Type Single Family Residence
Listing Status Sold
Purchase Type For Sale
Subdivision Old Paces Place
MLS Listing ID 6843766
Sold Date 04/05/21
Style Traditional
Bedrooms 5
Full Baths 5
Half Baths 2
Construction Status Updated/Remodeled
HOA Y/N No
Originating Board FMLS API
Year Built 1998
Annual Tax Amount $18,181
Tax Year 2020
Lot Size 0.528 Acres
Acres 0.528
Property Description
An absolute classic with the floor plan that everyone wants. This traditional home was modeled after the personal home of Atlanta's famed Lewis Crook. Incredibly built with luxury finishes throughout. This warm and light filled home features 10 ft ceilings, two masonry fireplaces, updated kitchen and a large master on the main (open to a sun room) that has a spacious and updated en-suite bath. The main level also has an oversized dining room with herringbone hardwood floors, an elegant formal living room, a sunroom that opens to the flat walkout backyard with grilling area, a perfectly sized keeping room great for visiting while cooking in the kitchen, and a laundry room that is just off the two car garage. Upstairs features three oversized secondary bedrooms with their own en suite baths. A fully finished terrace level with great natural light offers another bedroom, lots of living space, and a great storage room. The property has a gate directly across from the front gate of Westminster. The neighborhood is gated with two common areas that act as more play space for children. This home is perfect for empty nesters, a growing family, or anyone in between.
Location
State GA
County Fulton
Area 21 - Atlanta North
Lake Name None
Rooms
Bedroom Description Master on Main
Other Rooms None
Basement Daylight, Exterior Entry, Finished Bath, Finished, Interior Entry
Main Level Bedrooms 1
Dining Room Separate Dining Room, Butlers Pantry
Interior
Interior Features High Ceilings 10 ft Main, Bookcases, Double Vanity, High Speed Internet, Entrance Foyer, His and Hers Closets, Walk-In Closet(s)
Heating Zoned, Natural Gas
Cooling Zoned, Central Air
Flooring Hardwood, Carpet
Fireplaces Number 2
Fireplaces Type Gas Log, Gas Starter, Keeping Room, Living Room, Masonry
Window Features Insulated Windows
Appliance Double Oven, Dishwasher, Disposal, Gas Cooktop, Gas Oven, Microwave, Gas Water Heater
Laundry Main Level, Mud Room
Exterior
Exterior Feature Gas Grill, Private Yard
Parking Features Attached, Garage, Garage Door Opener, Garage Faces Side, Kitchen Level
Garage Spaces 2.0
Fence Back Yard, Fenced
Pool None
Community Features Gated, Homeowners Assoc, Near Trails/Greenway, Street Lights, Near Schools, Near Shopping, Near Marta
Utilities Available Cable Available, Electricity Available, Natural Gas Available, Phone Available, Sewer Available, Underground Utilities, Water Available
View Other
Roof Type Composition
Street Surface Paved
Accessibility None
Handicap Access None
Porch Patio
Total Parking Spaces 2
Building
Lot Description Back Yard, Cul-De-Sac, Landscaped, Level
Story Three Or More
Sewer Public Sewer
Water Public
Architectural Style Traditional
Level or Stories Three Or More
Structure Type Brick 4 Sides
New Construction No
Construction Status Updated/Remodeled
Schools
Elementary Schools Jackson - Atlanta
Middle Schools Sutton
High Schools North Atlanta
Others
HOA Fee Include Maintenance Grounds
Senior Community no
Restrictions true
Tax ID 17 019800020178
Special Listing Condition None
Read Less

Bought with Harry Norman Realtors




