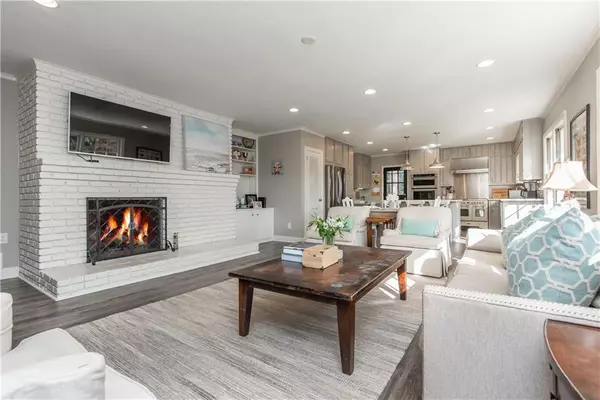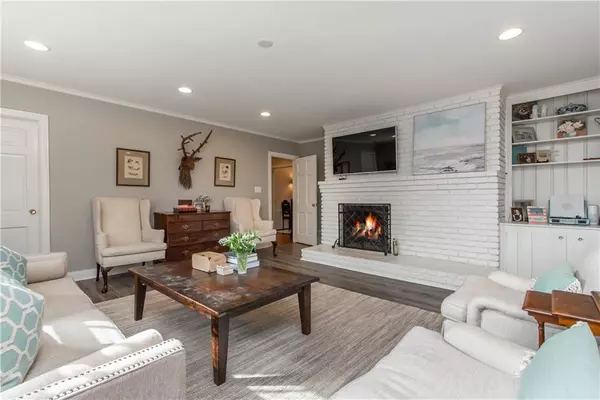For more information regarding the value of a property, please contact us for a free consultation.
512 Peachtree Battle AVE NW Atlanta, GA 30305
Want to know what your home might be worth? Contact us for a FREE valuation!

Our team is ready to help you sell your home for the highest possible price ASAP
Key Details
Sold Price $1,251,000
Property Type Single Family Home
Sub Type Single Family Residence
Listing Status Sold
Purchase Type For Sale
Square Footage 3,437 sqft
Price per Sqft $363
Subdivision Haynes Manor
MLS Listing ID 6841932
Sold Date 03/31/21
Style Traditional
Bedrooms 5
Full Baths 4
Half Baths 1
Construction Status Resale
HOA Y/N No
Originating Board FMLS API
Year Built 1958
Annual Tax Amount $11,528
Tax Year 2020
Lot Size 0.689 Acres
Acres 0.6887
Property Description
Classic painted brick ranch located on an impressive lot on one of Buckhead's most sought-after streets. A gracious foyer with 9' ceilings welcomes you into this spacious & bright updated home. Beautiful floor to ceiling windows stretch across the front of the house and enhance the large fireside living room & separate dining room. The updated, eat-in kitchen features a large center island, breakfast area, walk-in pantry, home management center, pellet ice maker, dual-fuel range plus second wall oven & opens seamlessly into the comfortable family room highlighted by a second gas fireplace, custom built-ins & views of Bobby Jones golf course. The west wing includes four bedrooms & three-and-a-half bathrooms including the primary suite as well as main floor laundry. Each of the bedrooms boasts hardwood floors & ample closet space. The primary bathroom features a walk-in shower with frameless shower door & Carrera marble tile. The exceptional terrace level delights with a light-filled second family room with a third gas fireplace, a fifth bedroom & fourth full completely renovated bathroom, second laundry room & incredible storage (or easily finish for exercise room, wine cellar, craft room, home office, men's den or outstanding in-law/nanny suite). Easily store all of your sports equipment & garden tools in the oversized three car garage. The gorgeous backyard is flat & private with plenty of room for a pool. Other not-to-be-missed features include wood shutters in beds/baths, walk-up stairs to the attic, gravel auto court in front, tons of parking & room to turn around in the back. Current homeowners connected property to sewer & rewired the entire house. Just blocks to world-class shopping & dining as well as Memorial Park, the Beltline & I-75.
Location
State GA
County Fulton
Area 21 - Atlanta North
Lake Name None
Rooms
Bedroom Description Master on Main
Other Rooms None
Basement Daylight, Driveway Access, Exterior Entry, Finished, Finished Bath, Interior Entry
Main Level Bedrooms 4
Dining Room Separate Dining Room
Interior
Interior Features Bookcases, Entrance Foyer, Permanent Attic Stairs
Heating Central, Natural Gas
Cooling Central Air
Flooring Hardwood
Fireplaces Number 3
Fireplaces Type Basement, Family Room, Gas Log, Living Room
Window Features Shutters
Appliance Dishwasher, Disposal, Double Oven, Gas Range, Microwave, Range Hood, Refrigerator
Laundry Lower Level, Main Level
Exterior
Exterior Feature Private Front Entry, Private Rear Entry, Private Yard, Rear Stairs
Parking Features Garage
Garage Spaces 3.0
Fence Back Yard
Pool None
Community Features Near Beltline, Near Schools, Near Shopping, Near Trails/Greenway
Utilities Available Cable Available, Electricity Available, Natural Gas Available, Phone Available, Sewer Available, Water Available
Waterfront Description None
View Golf Course
Roof Type Composition
Street Surface Concrete
Accessibility None
Handicap Access None
Porch Patio
Total Parking Spaces 3
Building
Lot Description Back Yard
Story One
Sewer Public Sewer
Water Public
Architectural Style Traditional
Level or Stories One
Structure Type Brick 4 Sides
New Construction No
Construction Status Resale
Schools
Elementary Schools Rivers
Middle Schools Sutton
High Schools North Atlanta
Others
Senior Community no
Restrictions false
Tax ID 17 014400040601
Special Listing Condition None
Read Less

Bought with Harry Norman Realtors




