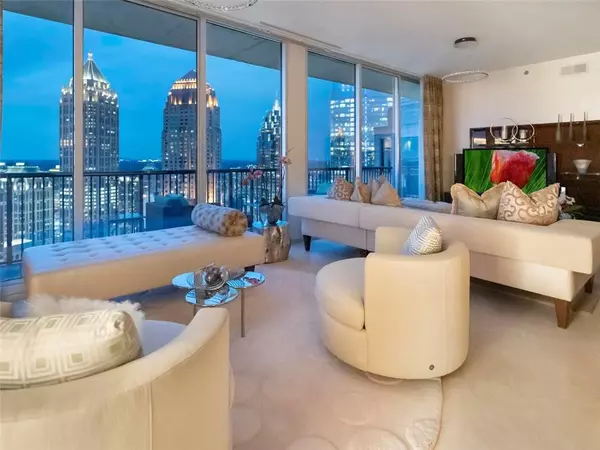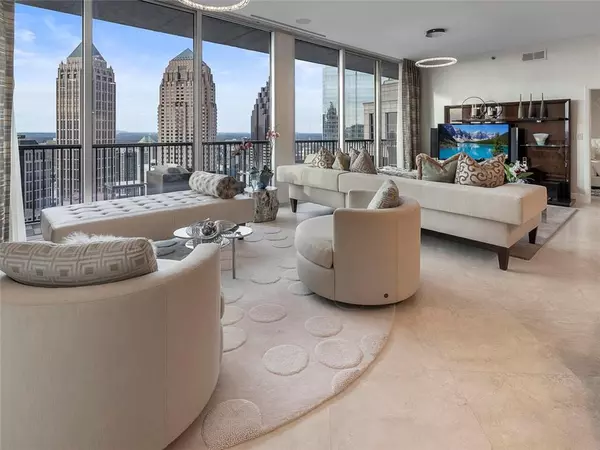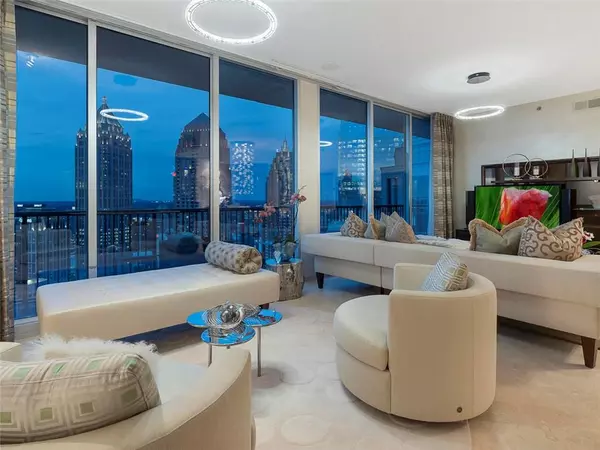For more information regarding the value of a property, please contact us for a free consultation.
1080 Peachtree ST NE #3316 Atlanta, GA 30309
Want to know what your home might be worth? Contact us for a FREE valuation!

Our team is ready to help you sell your home for the highest possible price ASAP
Key Details
Sold Price $950,000
Property Type Condo
Sub Type Condominium
Listing Status Sold
Purchase Type For Sale
Square Footage 1,745 sqft
Price per Sqft $544
Subdivision 1010 Midtown
MLS Listing ID 6831358
Sold Date 04/02/21
Style Contemporary/Modern, High Rise (6 or more stories)
Bedrooms 2
Full Baths 2
Construction Status Resale
HOA Fees $804
HOA Y/N Yes
Originating Board FMLS API
Year Built 2008
Annual Tax Amount $11,094
Tax Year 2020
Lot Size 1,746 Sqft
Acres 0.0401
Property Description
This magnificent one of a kind floor plan offers spacious luxury and jaw-dropping city and sunset views. Upon entering the gracious foyer, ones eye is immediately drawn to magnificent NW exposures through walls of floor to ceiling windows. The well equipped kitchen featuring all SS appliances overlooks the living and dining area providing the consummate entertaining space. Watch the city light up at night from your expansive balcony running the full length of the home, offering a perfect place to entertain guests or relax. The uniquely large wide open floorplan features include, swarovski crystal chandeliers, built in solid wood cabinetry in the kitchen and dining area, marble countertops and backsplash, stainless vent hood with outside venting, Wolf cooktop and oven, Sub Zero refrigerator and wine chiller, Miele dishwasher, Bower and Wilkins speakers throughout, Control 4 automation of surround sound, TV, Lighting, and HVAC, Lutron automated draperies, built in Ethanol burning fireplace, (lasts 10 hours per fill) Travertine flooring , Maya Romanoff wall coverings, and two premium parking spaces. No detail was overlooked in the design and functionality of this well-appointed home
Location
State GA
County Fulton
Area 23 - Atlanta North
Lake Name None
Rooms
Other Rooms None
Basement None
Main Level Bedrooms 2
Dining Room Butlers Pantry, Open Concept
Interior
Interior Features High Ceilings 10 ft Main
Heating Central, Electric
Cooling Central Air
Flooring Other
Fireplaces Number 1
Fireplaces Type Insert, Living Room
Window Features Insulated Windows
Appliance Dishwasher, Disposal, Dryer, Electric Cooktop, Electric Range, Electric Water Heater, Microwave, Range Hood, Refrigerator, Self Cleaning Oven, Washer
Laundry In Hall
Exterior
Exterior Feature Balcony
Parking Features Deeded, Garage
Garage Spaces 2.0
Fence None
Pool Heated, In Ground
Community Features Catering Kitchen, Concierge, Fitness Center, Near Beltline
Utilities Available Cable Available, Electricity Available, Phone Available, Sewer Available, Underground Utilities, Water Available
Waterfront Description None
View City
Roof Type Other
Street Surface Asphalt
Accessibility Accessible Entrance
Handicap Access Accessible Entrance
Porch None
Total Parking Spaces 2
Private Pool true
Building
Lot Description Other
Story One
Sewer Public Sewer
Water Public
Architectural Style Contemporary/Modern, High Rise (6 or more stories)
Level or Stories One
Structure Type Other
New Construction No
Construction Status Resale
Schools
Elementary Schools Springdale Park
Middle Schools David T Howard
High Schools Grady
Others
HOA Fee Include Maintenance Structure, Maintenance Grounds, Receptionist, Reserve Fund, Security
Senior Community no
Restrictions true
Tax ID 17 010600054566
Ownership Condominium
Financing no
Special Listing Condition None
Read Less

Bought with Southern Realty of North GA, LLC.




