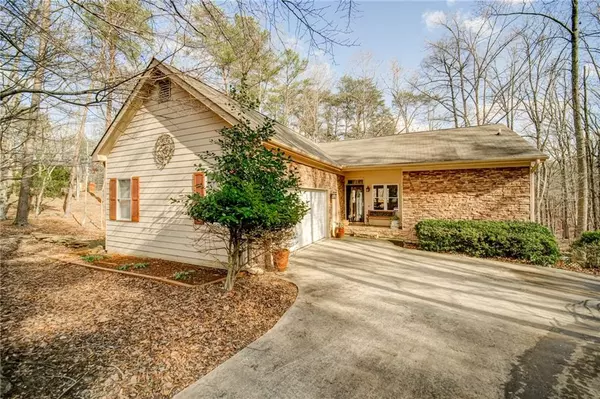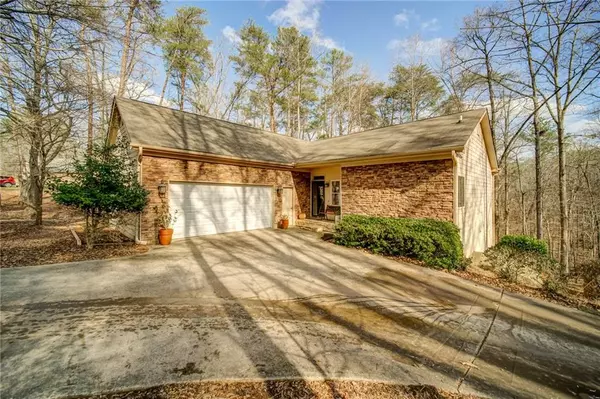For more information regarding the value of a property, please contact us for a free consultation.
117 Puma CT Waleska, GA 30183
Want to know what your home might be worth? Contact us for a FREE valuation!

Our team is ready to help you sell your home for the highest possible price ASAP
Key Details
Sold Price $340,000
Property Type Single Family Home
Sub Type Single Family Residence
Listing Status Sold
Purchase Type For Sale
Square Footage 2,757 sqft
Price per Sqft $123
Subdivision Lake Arrowhead
MLS Listing ID 6833166
Sold Date 03/01/21
Style Ranch
Bedrooms 4
Full Baths 2
Half Baths 2
Construction Status Resale
HOA Fees $2,160
HOA Y/N Yes
Year Built 1998
Annual Tax Amount $3,287
Tax Year 2020
Lot Size 1.080 Acres
Acres 1.08
Property Description
Fabulous Ranch Nestled on Private Wooded Acre Lot. Ideal Mountain Home in Desirable Lake & Golf Community. Beautiful Stone Accents the Front of this Well Maintained Home. Open Concept Plan. Great Rm w/Rustic Stone Fireplace & Vaulted Ceiling. Gourmet Kitchen w/Dbl Ovens & Huge Breakfast Bar will Delight any Chef! Open Dining Area Leads to Beautiful Sun Room Overlooking Triple Decks & Wooded Fenced Back Yard. Hardwoods Flow Throughout the Main Level. Master on Main w/Trey Ceiling Offers Spa-like Master Bath w/Tile Shower, Soaking Tub & His/Her Sep Vanities. Fantastic Terrace Level is Ideal for Teen/In-Law Suite Offering Family Rm w/Stone FP & Wet Bar/Kitchenette. Two Spacious Bdrms & Full Bath Flank the Family Rm. Dedicated Office w/Closet Could be 4th Bdrm. Add'l Storage Space would Make a Great Workshop! Imagine Spending a Day on the Lake or Golf Course then Retiring to this Rustic Mountain Home to Relax or Entertain Family & Friends. There's Room for Everyone! Resort Style Living Every Day! Gated. 24 Hr Security. Fabulous Amenities.
Location
State GA
County Cherokee
Area 111 - Cherokee County
Lake Name Arrowhead
Rooms
Bedroom Description In-Law Floorplan, Master on Main
Other Rooms None
Basement Daylight, Exterior Entry, Finished, Finished Bath, Full, Interior Entry
Main Level Bedrooms 1
Dining Room Open Concept
Interior
Interior Features Cathedral Ceiling(s), High Speed Internet, His and Hers Closets, Tray Ceiling(s), Walk-In Closet(s), Wet Bar
Heating Heat Pump
Cooling Ceiling Fan(s), Heat Pump
Flooring Carpet, Ceramic Tile, Hardwood
Fireplaces Number 2
Fireplaces Type Family Room, Gas Log, Great Room
Window Features Insulated Windows
Appliance Dishwasher, Disposal, Double Oven, Electric Cooktop, Electric Water Heater, Microwave
Laundry Laundry Room, Main Level
Exterior
Exterior Feature None
Parking Features Garage, Garage Door Opener, Kitchen Level
Garage Spaces 2.0
Fence Back Yard, Fenced
Pool None
Community Features Clubhouse, Gated, Golf, Homeowners Assoc, Lake, Marina, Park, Playground, Pool, Powered Boats Allowed, Restaurant, Tennis Court(s)
Utilities Available Cable Available, Electricity Available, Phone Available, Sewer Available, Water Available
Waterfront Description None
View Other
Roof Type Composition
Street Surface Paved
Accessibility None
Handicap Access None
Porch Covered, Deck
Total Parking Spaces 2
Building
Lot Description Cul-De-Sac, Private, Wooded
Story Two
Foundation Block
Sewer Public Sewer
Water Private
Architectural Style Ranch
Level or Stories Two
Structure Type Cement Siding, Stone
New Construction No
Construction Status Resale
Schools
Elementary Schools R.M. Moore
Middle Schools Teasley
High Schools Cherokee
Others
Senior Community no
Restrictions false
Tax ID 22N17 161
Special Listing Condition None
Read Less

Bought with Atlanta Communities




