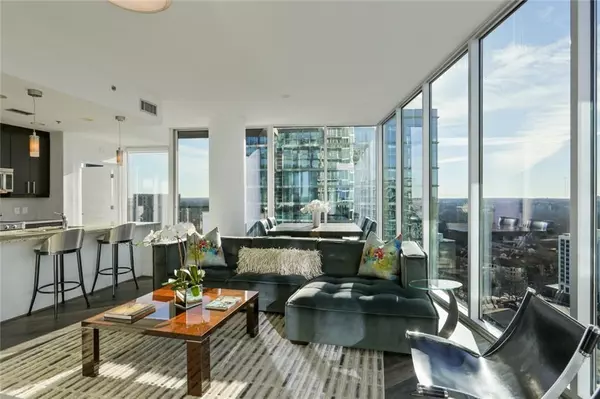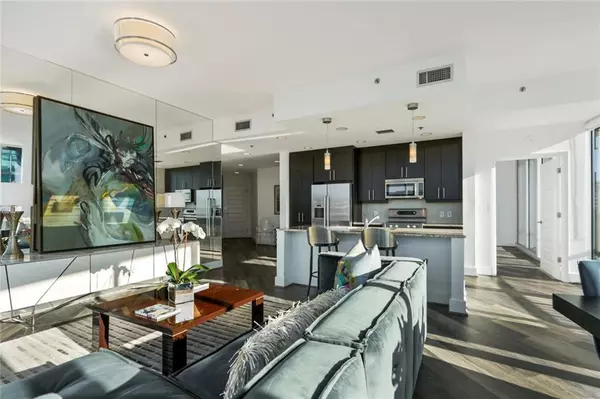For more information regarding the value of a property, please contact us for a free consultation.
1080 NE Peachtree ST #1810 Atlanta, GA 30309
Want to know what your home might be worth? Contact us for a FREE valuation!

Our team is ready to help you sell your home for the highest possible price ASAP
Key Details
Sold Price $740,000
Property Type Condo
Sub Type Condominium
Listing Status Sold
Purchase Type For Sale
Square Footage 1,397 sqft
Price per Sqft $529
Subdivision 1010 Midtown
MLS Listing ID 6780998
Sold Date 04/23/21
Style High Rise (6 or more stories)
Bedrooms 2
Full Baths 2
Construction Status Resale
HOA Fees $644
HOA Y/N Yes
Originating Board FMLS API
Year Built 2008
Annual Tax Amount $6,402
Tax Year 2019
Lot Size 1,306 Sqft
Acres 0.03
Property Description
MOST DESIRED FLOORPLAN in the building - perfect for roommates or a large home office. No matter where you turn in this impressive home, your walls of windows and wrap-around balcony offer stunning views of the sparkling skyline and sea of trees that gave Atlanta its nickname, "City in a Forest." Enjoy an entertainer's kitchen and open living concept, and upgrades like new hardwoods throughout, more storage than you can imagine, surround-sound wiring, and a brand new upgraded water heater. Take an elevator ride to your resort-style pool, to take a Peloton class or use the state of the art fitness equipment, socialize with neighbors in the clubroom, or to the 24/7 concierge. Park your cars in your two deeded spaces (on lower levels for extra convenience) and walk to anything and everything you need -- incredible new Whole Foods, Publix, gourmet market, array of the city's best dining options, High Museum, Fox Theater, Georgia Tech, and beloved Piedmont Park. Experience life on the iconic Peachtree curve, living in style in 1010 Midtown.
Location
State GA
County Fulton
Area 23 - Atlanta North
Lake Name None
Rooms
Other Rooms None
Basement None
Main Level Bedrooms 2
Dining Room Open Concept
Interior
Interior Features High Ceilings 10 ft Main, Walk-In Closet(s), Other
Heating Central, Electric, Forced Air
Cooling Ceiling Fan(s), Central Air
Flooring Hardwood
Fireplaces Type None
Window Features Insulated Windows
Appliance Dishwasher, Disposal, Dryer, Electric Oven, Electric Range, Electric Water Heater, Microwave, Refrigerator, Self Cleaning Oven, Washer, Other
Laundry Other
Exterior
Exterior Feature Balcony
Parking Features Assigned, Deeded
Fence None
Pool Gunite, In Ground
Community Features Clubhouse, Concierge, Fitness Center, Gated, Near Beltline, Near Marta, Pool, Sidewalks, Other
Utilities Available Cable Available, Electricity Available, Phone Available, Sewer Available, Underground Utilities, Water Available
Waterfront Description None
View City
Roof Type Composition
Street Surface Asphalt
Accessibility None
Handicap Access None
Porch None
Total Parking Spaces 2
Private Pool true
Building
Lot Description Other
Story Multi/Split
Sewer Public Sewer
Water Public
Architectural Style High Rise (6 or more stories)
Level or Stories Multi/Split
Structure Type Other
New Construction No
Construction Status Resale
Schools
Elementary Schools Springdale Park
Middle Schools David T Howard
High Schools Grady
Others
HOA Fee Include Maintenance Structure, Maintenance Grounds
Senior Community no
Restrictions true
Tax ID 17 010600052388
Ownership Condominium
Financing no
Special Listing Condition None
Read Less

Bought with Atlanta Fine Homes Sotheby's International




