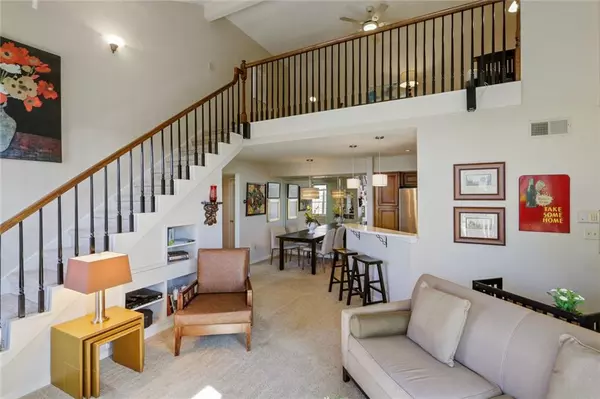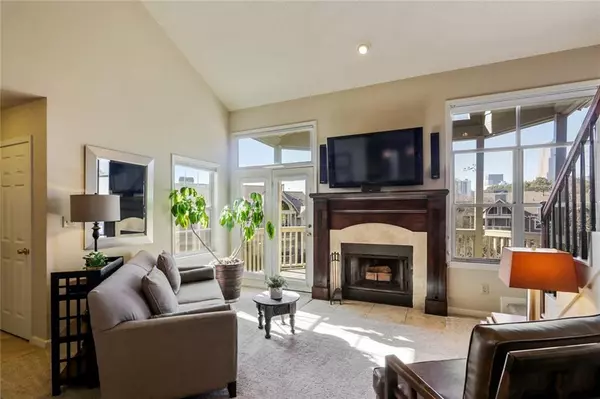For more information regarding the value of a property, please contact us for a free consultation.
1223 McGill Park AVE NE Atlanta, GA 30312
Want to know what your home might be worth? Contact us for a FREE valuation!

Our team is ready to help you sell your home for the highest possible price ASAP
Key Details
Sold Price $230,000
Property Type Condo
Sub Type Condominium
Listing Status Sold
Purchase Type For Sale
Square Footage 1,002 sqft
Price per Sqft $229
Subdivision Mcgill Park
MLS Listing ID 6831517
Sold Date 02/26/21
Style Mid-Rise (up to 5 stories)
Bedrooms 1
Full Baths 1
Construction Status Resale
HOA Fees $330
HOA Y/N Yes
Originating Board First Multiple Listing Service
Year Built 1991
Annual Tax Amount $3,077
Tax Year 2020
Lot Size 1,001 Sqft
Acres 0.023
Property Description
WOW! Don't miss this RARELY on the market floor plan! This top floor 1 bedroom unit with loft is completely turn key. Featuring an open concept with vaulted ceilings, a wood burning fireplace & downtown city views. The 2nd floor loft is the perfect work from home office and/or guest bedroom with the potential for a 2nd bath to be added (ask Agent for details). The chefs kitchen is perfect for at-home entertaining and cooking with quartz countertops, stainless steel appliances, glass backsplash, under cabinet lighting and updated tile floors. The recently renovated bathroom has a new vanity and updated tile. Recessed and custom lighting throughout. Oversized outside covered balcony, walk-in closets, additional storage room and in-unit laundry. Wired for Google Fiber. Don't miss this one!!
Location
State GA
County Fulton
Lake Name None
Rooms
Bedroom Description Master on Main
Other Rooms None
Basement None
Main Level Bedrooms 1
Dining Room Separate Dining Room
Interior
Interior Features High Ceilings 10 ft Main, Bookcases, Cathedral Ceiling(s), High Speed Internet, Entrance Foyer, Other
Heating Central, Electric
Cooling Ceiling Fan(s), Central Air
Flooring Carpet, Hardwood
Fireplaces Number 1
Fireplaces Type Gas Starter, Living Room, Wood Burning Stove
Window Features None
Appliance Dishwasher, Dryer, Disposal, Electric Cooktop, Electric Range, Electric Oven, Refrigerator, Gas Water Heater, Microwave, Self Cleaning Oven, Washer
Laundry In Hall
Exterior
Exterior Feature Garden, Storage, Balcony
Parking Features Parking Lot, Unassigned
Fence Fenced, Privacy, Wrought Iron
Pool None
Community Features Gated, Homeowners Assoc, Public Transportation, Fitness Center, Pool, Sidewalks, Street Lights, Near Marta, Near Schools, Near Shopping
Utilities Available Cable Available, Electricity Available, Natural Gas Available, Phone Available, Sewer Available, Water Available
Waterfront Description None
View City
Roof Type Other
Street Surface None
Accessibility None
Handicap Access None
Porch Covered, Deck, Wrap Around
Building
Lot Description Level, Landscaped
Story One and One Half
Foundation See Remarks
Sewer Public Sewer
Water Public
Architectural Style Mid-Rise (up to 5 stories)
Level or Stories One and One Half
Structure Type Brick 4 Sides, Frame
New Construction No
Construction Status Resale
Schools
Elementary Schools Hope-Hill
Middle Schools David T Howard
High Schools Midtown
Others
HOA Fee Include Insurance, Maintenance Structure, Trash, Maintenance Grounds, Reserve Fund, Sewer, Termite, Water
Senior Community no
Restrictions true
Tax ID 14 004600131323
Ownership Condominium
Financing yes
Special Listing Condition None
Read Less

Bought with Georgia Premier Realty Team Inc.




