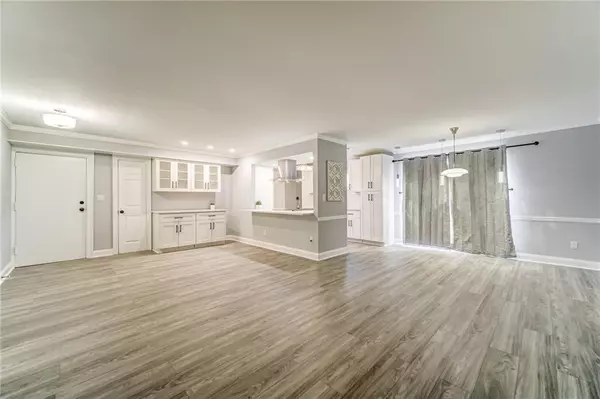For more information regarding the value of a property, please contact us for a free consultation.
1111 clairemont AVE #D2 Decatur, GA 30030
Want to know what your home might be worth? Contact us for a FREE valuation!

Our team is ready to help you sell your home for the highest possible price ASAP
Key Details
Sold Price $207,000
Property Type Condo
Sub Type Condominium
Listing Status Sold
Purchase Type For Sale
Square Footage 1,032 sqft
Price per Sqft $200
Subdivision Emory Garden
MLS Listing ID 6829543
Sold Date 04/12/21
Style Traditional
Bedrooms 2
Full Baths 1
Construction Status Updated/Remodeled
HOA Fees $288
HOA Y/N Yes
Originating Board FMLS API
Year Built 1960
Annual Tax Amount $2,220
Tax Year 2019
Property Description
1)Brand new--- HAVC(under service warranty), range, dishwasher, range hood, curtain, fan with light, whole floor waterproof SPC vinyl
floor, lights. 2)Brand new--soft-close white cabinets, luxurious quartz counter-top in living and kitchen. 3)open kitchen design. 4)Brand
new paint. 5)washer and drier lines available. 6)Less than 2 years: hot water tank, renovated bathroom 7)Low HOA fee $288/month,
rental restriction, roommate plan available 8))close to EMORY, CDC, YMCA, shopping center, Emory 3 lines shuttle stops,
Marta, stop all walk distance
Location
State GA
County Dekalb
Area 52 - Dekalb-West
Lake Name None
Rooms
Bedroom Description Other
Other Rooms None
Basement None
Main Level Bedrooms 2
Dining Room None
Interior
Interior Features High Speed Internet, Walk-In Closet(s)
Heating Central, Natural Gas
Cooling Ceiling Fan(s), Central Air, Electric Air Filter
Flooring Vinyl
Fireplaces Type None
Window Features Insulated Windows
Appliance Dishwasher, Disposal, Electric Oven, Gas Water Heater
Laundry In Kitchen
Exterior
Exterior Feature None
Parking Features Assigned, Parking Lot
Fence None
Pool None
Community Features Homeowners Assoc, Near Marta, Near Schools, Near Shopping, Near Trails/Greenway, Pool, Public Transportation, Street Lights
Utilities Available Cable Available, Electricity Available, Natural Gas Available, Sewer Available, Water Available
Waterfront Description None
View Other
Roof Type Shingle
Street Surface Asphalt
Accessibility None
Handicap Access None
Porch None
Total Parking Spaces 1
Building
Lot Description Other
Story Multi/Split
Sewer Public Sewer
Water Public
Architectural Style Traditional
Level or Stories Multi/Split
Structure Type Brick 4 Sides
New Construction No
Construction Status Updated/Remodeled
Schools
Elementary Schools Fernbank
Middle Schools Druid Hills
High Schools Druid Hills
Others
Senior Community no
Restrictions true
Tax ID 18 051 20 054
Ownership Condominium
Financing no
Special Listing Condition None
Read Less

Bought with SouthSide Realtors, LLC




