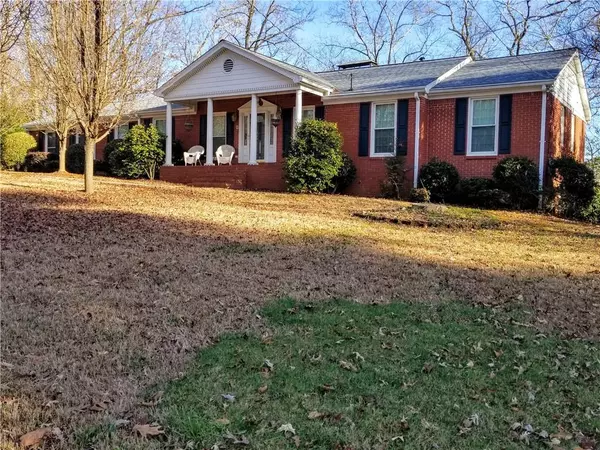For more information regarding the value of a property, please contact us for a free consultation.
4023 Ridge RD SE Smyrna, GA 30080
Want to know what your home might be worth? Contact us for a FREE valuation!

Our team is ready to help you sell your home for the highest possible price ASAP
Key Details
Sold Price $430,000
Property Type Single Family Home
Sub Type Single Family Residence
Listing Status Sold
Purchase Type For Sale
Square Footage 2,007 sqft
Price per Sqft $214
Subdivision Legend Park
MLS Listing ID 6831751
Sold Date 03/09/21
Style Ranch
Bedrooms 3
Full Baths 3
Construction Status Resale
HOA Y/N No
Originating Board FMLS API
Year Built 1966
Annual Tax Amount $1,137
Tax Year 2020
Lot Size 0.308 Acres
Acres 0.308
Property Description
RARE FIND! This close in all brick ranch totally renovated classic 1966 Vinings/Smyrna home will be history with record low interest rates, low housing inventory, and only 7 minutes to I-285, 9 minutes to Cumberland Mall, and 10 minutes to the Braves Stadium (Truest Park). Check out the beautiful kitchen featuring granite counter tops, custom cabinets and gleaming hardwood floors. The breakfast area and formal dining room are easily served from the kitchen. This home has an abundance of beautiful hardwoods, baths are elegantly updated with granite and beautiful tile. Off the entrance foyer is the formal living room featuring hardwoods and crown molding like the adjoining formal dining room. Off the kitchen is the cozy family room with a beautiful masonry fireplace. The large master bedroom features a vaulted ceiling and a huge walk-in closet. This home also has a full basement half of which is very nicely finished into a family room with a 2nd masonry fireplace, an additional bedroom, and full bath. The remaining basement area is unfinished for lots of storage with its own outside entrance. The double garage at the kitchen level has a huge turnaround area. Off the family room is a beautiful bright 17' all glass enclosed sunroom with its own heating and cooling system and the sunroom opens to a 20' deck made of long lasting composite decking. This beautiful also has new insulated windows, recent roof, new water, new interior paint, and a new oversized 18 foot garage door for easy parking. heater One more great feature is there is no HOA to deal with. This home is an incredible opportunity for the quick savvy buyer because it won't last long.
Location
State GA
County Cobb
Area 72 - Cobb-West
Lake Name None
Rooms
Bedroom Description Master on Main, Oversized Master
Other Rooms None
Basement Exterior Entry, Finished, Finished Bath, Full, Interior Entry, Unfinished
Main Level Bedrooms 2
Dining Room Separate Dining Room
Interior
Interior Features Disappearing Attic Stairs, Double Vanity, Entrance Foyer, Walk-In Closet(s), Other
Heating Central, Forced Air, Natural Gas
Cooling Ceiling Fan(s), Central Air
Flooring Carpet, Ceramic Tile, Hardwood
Fireplaces Number 2
Fireplaces Type Basement, Family Room, Masonry
Window Features Insulated Windows
Appliance Dishwasher, Disposal, Dryer, Gas Oven, Gas Range, Gas Water Heater, Microwave, Washer
Laundry In Kitchen
Exterior
Exterior Feature Gas Grill, Private Front Entry, Private Rear Entry, Storage
Parking Features Attached, Garage, Garage Door Opener, Garage Faces Side, Kitchen Level, Level Driveway, Storage
Garage Spaces 2.0
Fence None
Pool None
Community Features Near Schools, Near Shopping, Sidewalks, Street Lights
Utilities Available Cable Available, Electricity Available, Natural Gas Available, Phone Available, Sewer Available, Water Available
View Other
Roof Type Composition, Ridge Vents
Street Surface Asphalt
Accessibility None
Handicap Access None
Porch Deck, Enclosed, Front Porch, Glass Enclosed, Patio
Total Parking Spaces 2
Building
Lot Description Back Yard, Front Yard, Landscaped
Story One
Sewer Public Sewer
Water Public
Architectural Style Ranch
Level or Stories One
Structure Type Brick 4 Sides
New Construction No
Construction Status Resale
Schools
Elementary Schools Nickajack
Middle Schools Griffin
High Schools Campbell
Others
Senior Community no
Restrictions false
Tax ID 17060100100
Ownership Fee Simple
Special Listing Condition None
Read Less

Bought with Berkshire Hathaway HomeServices Georgia Properties




