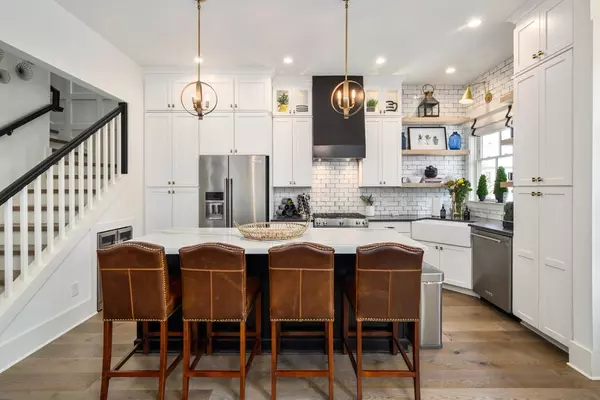For more information regarding the value of a property, please contact us for a free consultation.
11189 Serenbe LN Chattahoochee Hills, GA 30268
Want to know what your home might be worth? Contact us for a FREE valuation!

Our team is ready to help you sell your home for the highest possible price ASAP
Key Details
Sold Price $525,000
Property Type Townhouse
Sub Type Townhouse
Listing Status Sold
Purchase Type For Sale
Square Footage 1,560 sqft
Price per Sqft $336
Subdivision Serenbe
MLS Listing ID 6825229
Sold Date 03/12/21
Style Craftsman, Townhouse
Bedrooms 2
Full Baths 2
Half Baths 1
Construction Status Resale
HOA Fees $1,335
HOA Y/N Yes
Originating Board FMLS API
Year Built 2018
Annual Tax Amount $6,594
Tax Year 2019
Lot Size 1,742 Sqft
Acres 0.04
Property Description
Executive townhome with tons of upgrades throughout. Beautiful open concept kitchen with a lovely dining room/wine room. Flows into the oversize family room with a perfect view to the open courtyard for additional space/seating. The master is on the main to provide easy first floor living. The 2nd floor loft is perfect for an office or 3rd bedroom. An additional bed and bath along with a huge second floor closet. Take in the view of all the happenings from the 2nd floor deck or relax in the recently designed courtyard. You will see why Serenbe is the place to live and play.
Location
State GA
County Fulton
Area 33 - Fulton South
Lake Name None
Rooms
Bedroom Description Master on Main
Other Rooms None
Basement None
Main Level Bedrooms 1
Dining Room Separate Dining Room
Interior
Interior Features High Ceilings 10 ft Main, Double Vanity, Other, Walk-In Closet(s)
Heating Other
Cooling Central Air
Flooring None
Fireplaces Type None
Window Features Insulated Windows
Appliance Dishwasher, Disposal, Refrigerator, Gas Oven, Self Cleaning Oven, Tankless Water Heater
Laundry Main Level
Exterior
Exterior Feature Other, Private Yard
Parking Features Attached, Garage
Garage Spaces 2.0
Fence Wood
Pool None
Community Features Homeowners Assoc, Near Trails/Greenway, Fitness Center, Playground, Restaurant, Sidewalks, Street Lights
Utilities Available Cable Available, Electricity Available, Natural Gas Available, Phone Available
Waterfront Description None
View Other
Roof Type Composition
Street Surface None
Accessibility None
Handicap Access None
Porch None
Total Parking Spaces 2
Building
Lot Description Landscaped, Private
Story Two
Sewer Septic Tank
Water Public
Architectural Style Craftsman, Townhouse
Level or Stories Two
Structure Type Frame
New Construction No
Construction Status Resale
Schools
Elementary Schools Palmetto
Middle Schools Bear Creek - Fulton
High Schools Creekside
Others
HOA Fee Include Trash, Maintenance Grounds
Senior Community no
Restrictions true
Tax ID 08 140000464138
Ownership Fee Simple
Financing yes
Special Listing Condition None
Read Less

Bought with Serenbe Real Estate, LLC.




