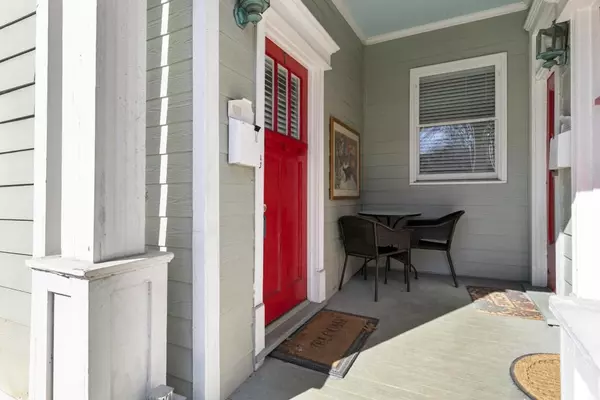For more information regarding the value of a property, please contact us for a free consultation.
980 Saint Charles AVE NE #1 Atlanta, GA 30306
Want to know what your home might be worth? Contact us for a FREE valuation!

Our team is ready to help you sell your home for the highest possible price ASAP
Key Details
Sold Price $290,000
Property Type Condo
Sub Type Condominium
Listing Status Sold
Purchase Type For Sale
Square Footage 950 sqft
Price per Sqft $305
Subdivision St Charles Frederica Condo
MLS Listing ID 6836366
Sold Date 03/22/21
Style Traditional, Victorian
Bedrooms 2
Full Baths 1
Construction Status Resale
HOA Fees $258
HOA Y/N Yes
Originating Board FMLS API
Year Built 1920
Annual Tax Amount $1,439
Tax Year 2020
Lot Size 784 Sqft
Acres 0.018
Property Description
Welcome Home to a one-of-a kind home in the heart of Atlanta's Virginia-Highland neighborhood. You will love this spacious, 2-bedroom home in a boutique condominium conversion of a 1920's Victorian style home. As one of only 5 units, this eclectic and charming community is right in the middle of all Atlanta Intown has to offer. You will adore the 1920's charm and details, such as the wide-plank, pine floors, high ceilings, and vintage, decorative fireplaces in each bedroom. This unit features a plethora of storage with 2 walk-in closets, built-ins in the master bedroom, plenty of kitchen cabinetry, and even an additional storage space in the building's crawl space. In addition to all the interior offers, this condo also features a private, fenced in courtyard with room to gather and entertain. Just a short distance from shopping, restaurants, the Atlanta Beltline, and Ponce City Market, this is truly the best of Intown Living!"
Location
State GA
County Fulton
Area 23 - Atlanta North
Lake Name None
Rooms
Bedroom Description Master on Main
Other Rooms None
Basement Crawl Space
Main Level Bedrooms 2
Dining Room Open Concept, Separate Dining Room
Interior
Interior Features High Ceilings 9 ft Main, Walk-In Closet(s)
Heating Central, Electric
Cooling Ceiling Fan(s), Central Air
Flooring Hardwood
Fireplaces Number 2
Fireplaces Type Decorative, Master Bedroom, Other Room
Window Features None
Appliance Dishwasher, Disposal, Dryer, Gas Oven, Gas Range, Microwave, Refrigerator, Self Cleaning Oven, Washer
Laundry Main Level
Exterior
Exterior Feature Courtyard, Private Front Entry, Private Rear Entry, Private Yard
Parking Features None
Fence None
Pool None
Community Features Homeowners Assoc, Near Beltline, Near Marta, Near Schools, Near Shopping, Near Trails/Greenway, Park, Playground, Public Transportation, Restaurant, Sidewalks, Street Lights
Utilities Available Cable Available, Electricity Available, Natural Gas Available, Phone Available, Sewer Available, Water Available
Waterfront Description None
View City
Roof Type Composition
Street Surface Asphalt, Paved
Accessibility None
Handicap Access None
Porch Covered, Front Porch
Building
Lot Description Front Yard, Landscaped, Level
Story One
Sewer Public Sewer
Water Public
Architectural Style Traditional, Victorian
Level or Stories One
Structure Type Frame
New Construction No
Construction Status Resale
Schools
Elementary Schools Springdale Park
Middle Schools David T Howard
High Schools Grady
Others
HOA Fee Include Insurance, Pest Control, Reserve Fund, Termite
Senior Community no
Restrictions false
Tax ID 14 001600170012
Ownership Fee Simple
Financing no
Special Listing Condition None
Read Less

Bought with Adams Realtors




