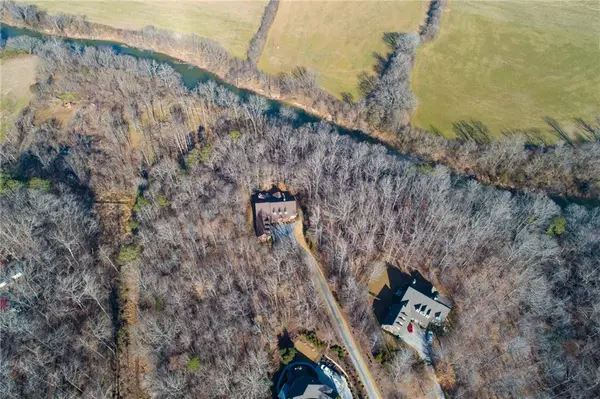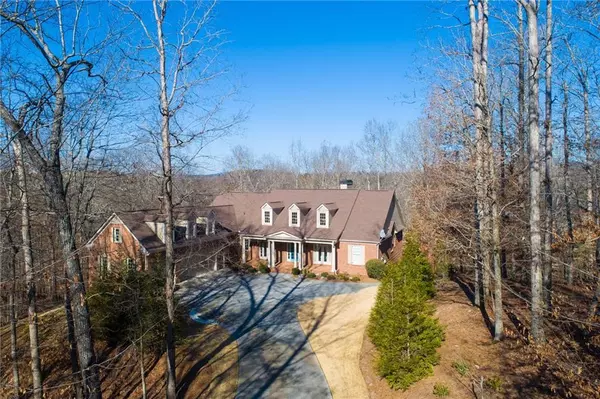For more information regarding the value of a property, please contact us for a free consultation.
611 Ashford Estates AVE Canton, GA 30115
Want to know what your home might be worth? Contact us for a FREE valuation!

Our team is ready to help you sell your home for the highest possible price ASAP
Key Details
Sold Price $735,000
Property Type Single Family Home
Sub Type Single Family Residence
Listing Status Sold
Purchase Type For Sale
Square Footage 5,142 sqft
Price per Sqft $142
Subdivision Estates At Brooke Park
MLS Listing ID 6828885
Sold Date 03/05/21
Style Ranch
Bedrooms 5
Full Baths 4
Half Baths 2
Construction Status Resale
HOA Fees $800
HOA Y/N Yes
Originating Board FMLS API
Year Built 2005
Annual Tax Amount $3,596
Tax Year 2019
Lot Size 2.810 Acres
Acres 2.81
Property Description
**BACK ON MARKET, AWESOME SETTING! If Privacy is what you "CRAVE". Private Drive Leads to this Amazing 4 Sided Brick Ranch Estate Home. Finished Terrace Level that continues with an open floor plan with a Bedroom, that has its own Sitting Area and Private Bath plus a half bath for guest. The Total Acreage is 2.81 Acres with approx. 236 feet on the back running along the Etowah River you could kayak or canoe right from your own backyard. FEATURES: Craftsman Style Open Floor Plan: An oversize Foyer to welcome your guest, Grand Room w/Beams, 2 Fireplaces, Elegant Bookshelf's with storage below. Formal Dining Room with room for a room for a China Cabinet or Sideboard, Keeping Room, Kitchen is all decked out with Decor Double Ovens, Thermador Gas Cooktop, Bosch Dishwasher a Center Island, and a Breakfast Bar. Custom Millwork, There is a Built-in Butler's Pantry with Glass Upper Cabinet Doors. TERRACE LEVEL: With more Space to Entertain and enjoy Friends and Family. Judges panel accent the stairway leading to the Terrace Level. Open Floor Plan where custom mill work continues throughout the Terrace Level. Custom 16 ft Bar with built in Sink, Beer Tap, Keg Cooler, Mini Fridge, Custom Milled Woodwork, Cabinetry with Glass Doors and an abundance of natural light, a Custom Wine Room, and an Additional Laundry Area.
Location
State GA
County Cherokee
Area 113 - Cherokee County
Lake Name None
Rooms
Bedroom Description In-Law Floorplan, Master on Main, Oversized Master
Other Rooms None
Basement Daylight, Exterior Entry, Finished, Finished Bath, Full
Main Level Bedrooms 4
Dining Room Open Concept, Seats 12+
Interior
Interior Features Beamed Ceilings, Bookcases, Central Vacuum, Double Vanity, Entrance Foyer, High Ceilings 10 ft Main, Tray Ceiling(s), Walk-In Closet(s)
Heating Central, Forced Air
Cooling Ceiling Fan(s), Central Air
Flooring Carpet, Ceramic Tile, Hardwood
Fireplaces Number 2
Fireplaces Type Factory Built, Gas Log, Gas Starter, Great Room, Keeping Room
Window Features Insulated Windows
Appliance Dishwasher, Disposal, Double Oven, Gas Cooktop, Microwave, Refrigerator, Self Cleaning Oven
Laundry Lower Level, Main Level
Exterior
Exterior Feature Courtyard
Parking Features Attached, Garage, Garage Faces Side, Kitchen Level
Garage Spaces 3.0
Fence None
Pool None
Community Features Near Schools, Near Shopping, Pool, Restaurant, Sidewalks, Street Lights, Tennis Court(s)
Utilities Available Cable Available, Electricity Available, Natural Gas Available, Underground Utilities, Water Available
Waterfront Description River Front
Roof Type Composition, Shingle
Street Surface Asphalt
Accessibility Accessible Approach with Ramp
Handicap Access Accessible Approach with Ramp
Porch Deck, Front Porch, Screened
Total Parking Spaces 3
Building
Lot Description Cul-De-Sac, Navigable River On Lot, Stream or River On Lot, Wooded
Story Two
Sewer Septic Tank
Water Public
Architectural Style Ranch
Level or Stories Two
Structure Type Brick 4 Sides
New Construction No
Construction Status Resale
Schools
Elementary Schools Avery
Middle Schools Creekland - Cherokee
High Schools Creekview
Others
HOA Fee Include Swim/Tennis
Senior Community no
Restrictions false
Tax ID 14N23D 008
Ownership Fee Simple
Special Listing Condition None
Read Less

Bought with Keller Williams Realty Chattahoochee North, LLC




