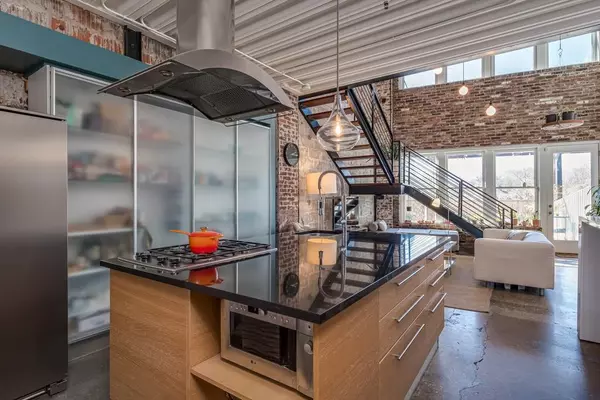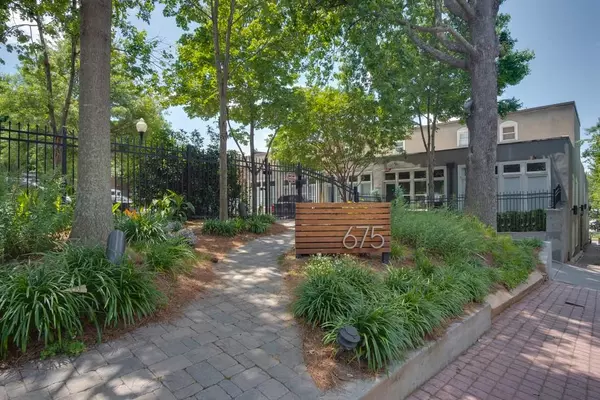For more information regarding the value of a property, please contact us for a free consultation.
675 Greenwood AVE NE #112 Atlanta, GA 30306
Want to know what your home might be worth? Contact us for a FREE valuation!

Our team is ready to help you sell your home for the highest possible price ASAP
Key Details
Sold Price $475,000
Property Type Condo
Sub Type Condominium
Listing Status Sold
Purchase Type For Sale
Square Footage 1,124 sqft
Price per Sqft $422
Subdivision Factory Lofts
MLS Listing ID 6836593
Sold Date 03/10/21
Style Loft
Bedrooms 1
Full Baths 2
Construction Status Resale
HOA Fees $380
HOA Y/N Yes
Originating Board FMLS API
Year Built 1925
Annual Tax Amount $3,239
Tax Year 2020
Lot Size 958 Sqft
Acres 0.022
Property Description
Live your Best Life Right on the Atlanta Beltline!! Seriously, ON the Beltline. Large,1BR & 2 Full baths. Authentic Loft has Original Wood-Beam Ceilings, Soaring 25ft+ Exposed Brick Walls, Stained Concrete Floors, & Steel Cased Floor-to- Ceiling Windows with Automated Window Shades. Modern Italian kitchen has Bosch appliances, Black Granite Center Island & Gas Cooktop Private Humongous (Largest in community!), Outdoor Patio with Western Views of Downtown/ Midtown More Skyline Views from Oversized 2nd Level Bedroom- & Big Enough for Home Workspace! Custom Walk-in Closet & Tiled Master Bath with Double Vanity. Secured parking & Separate Storage Space. Just a jump to the Beltline & Steps to Ponce City Market, Whole Foods, Piedmont Park, VAHI & So Much More!
Location
State GA
County Fulton
Area 23 - Atlanta North
Lake Name None
Rooms
Bedroom Description Oversized Master
Other Rooms None
Basement None
Dining Room Open Concept
Interior
Interior Features High Ceilings 10 ft Main, High Ceilings 10 ft Upper, Beamed Ceilings, Walk-In Closet(s)
Heating Electric, Forced Air, Zoned
Cooling Heat Pump, Zoned
Flooring Concrete
Fireplaces Type None
Window Features None
Appliance Dishwasher, Dryer, Disposal, Refrigerator, Gas Range, Gas Oven, Microwave, Washer
Laundry In Hall
Exterior
Exterior Feature Garden, Storage, Courtyard
Parking Features Deeded, Garage
Garage Spaces 1.0
Fence Fenced, Privacy
Pool None
Community Features Near Beltline, Gated, Homeowners Assoc, Park, Street Lights, Near Shopping
Utilities Available Cable Available, Electricity Available, Sewer Available, Water Available
Waterfront Description None
View City
Roof Type Composition
Street Surface None
Accessibility None
Handicap Access None
Porch Patio, Rear Porch, Side Porch
Total Parking Spaces 1
Building
Lot Description Level, Landscaped
Story Two
Sewer Public Sewer
Water Public
Architectural Style Loft
Level or Stories Two
Structure Type Brick 4 Sides
New Construction No
Construction Status Resale
Schools
Elementary Schools Springdale Park
Middle Schools David T Howard
High Schools Grady
Others
HOA Fee Include Trash, Gas, Maintenance Grounds, Water
Senior Community no
Restrictions true
Tax ID 14 001700070641
Ownership Condominium
Financing no
Special Listing Condition None
Read Less

Bought with Keller Williams Realty Peachtree Rd.




