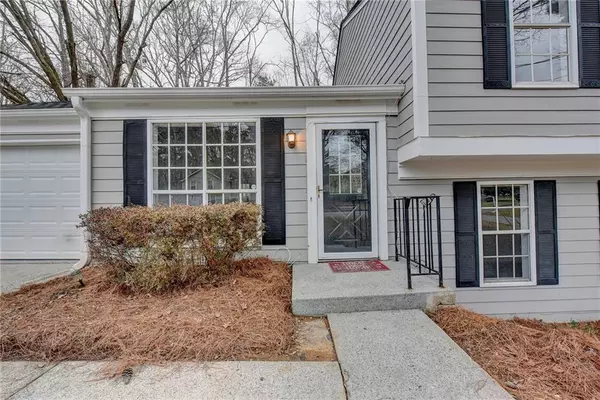For more information regarding the value of a property, please contact us for a free consultation.
11280 Bramshill DR Johns Creek, GA 30022
Want to know what your home might be worth? Contact us for a FREE valuation!

Our team is ready to help you sell your home for the highest possible price ASAP
Key Details
Sold Price $285,500
Property Type Single Family Home
Sub Type Single Family Residence
Listing Status Sold
Purchase Type For Sale
Square Footage 1,312 sqft
Price per Sqft $217
Subdivision Hunters Forest
MLS Listing ID 6824347
Sold Date 02/04/21
Style Cape Cod, Traditional
Bedrooms 3
Full Baths 2
Construction Status Resale
HOA Y/N No
Originating Board FMLS API
Year Built 1985
Annual Tax Amount $2,874
Tax Year 2020
Lot Size 10,415 Sqft
Acres 0.2391
Property Description
NO SHOWINGS UNTIL SATURDAY JANUARY 9TH AT 9AM. NO RENTAL RESTRICTIONS!! Beautifully renovated/turn-key home with great curb appeal on awesome, flat lot in top school district. Completely remodeled bathrooms with tile showers and all new fixtures, New flooring, fresh paint, Hardiplank siding, brand new architectural roof, new French doors to deck, new stainless steel appliances, updated light fixtures, electrical outlets and switches, White kitchen with granite countertops and stainless dishwasher and stove. Home is in great shape and ready for new owner. Seller is a licensed Realtor in the state of Georgia selling a personal property.
Location
State GA
County Fulton
Area 13 - Fulton North
Lake Name None
Rooms
Bedroom Description Split Bedroom Plan
Other Rooms Outbuilding, Shed(s)
Basement None
Main Level Bedrooms 1
Dining Room Open Concept, Separate Dining Room
Interior
Interior Features Bookcases, Disappearing Attic Stairs, Entrance Foyer, High Speed Internet, Walk-In Closet(s)
Heating Central, Forced Air, Natural Gas
Cooling Ceiling Fan(s), Central Air
Flooring Carpet
Fireplaces Number 1
Fireplaces Type Family Room, Gas Starter
Window Features None
Appliance Dishwasher, Disposal, Gas Cooktop, Gas Water Heater
Laundry Laundry Room, Lower Level
Exterior
Exterior Feature Private Front Entry, Private Yard
Parking Features Attached, Driveway, Garage, Garage Door Opener, Garage Faces Front, Level Driveway
Garage Spaces 1.0
Fence None
Pool None
Community Features Near Schools, Near Shopping, Street Lights
Utilities Available Cable Available, Electricity Available, Natural Gas Available, Phone Available, Sewer Available, Underground Utilities, Water Available
View Other
Roof Type Composition, Shingle
Street Surface Asphalt, Paved
Accessibility None
Handicap Access None
Porch Deck
Total Parking Spaces 1
Building
Lot Description Back Yard, Front Yard, Landscaped, Level, Private, Wooded
Story Two
Sewer Public Sewer
Water Public
Architectural Style Cape Cod, Traditional
Level or Stories Two
Structure Type Cement Siding
New Construction No
Construction Status Resale
Schools
Elementary Schools Ocee
Middle Schools Taylor Road
High Schools Chattahoochee
Others
Senior Community no
Restrictions false
Tax ID 11 046401660238
Special Listing Condition None
Read Less

Bought with Keller Williams Realty Atlanta Partners




