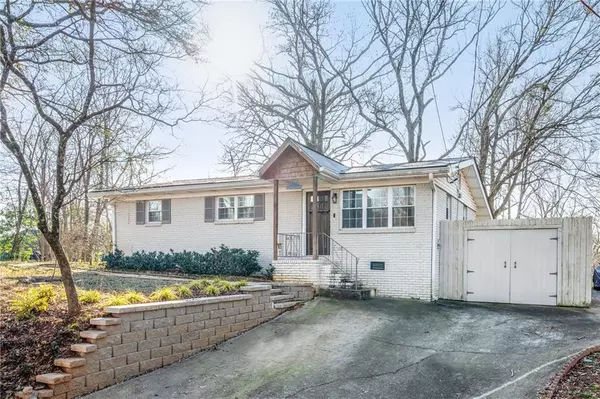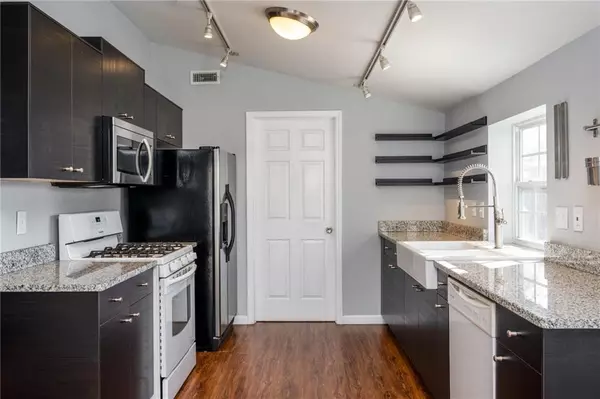For more information regarding the value of a property, please contact us for a free consultation.
1212 Baylor ST NW Atlanta, GA 30318
Want to know what your home might be worth? Contact us for a FREE valuation!

Our team is ready to help you sell your home for the highest possible price ASAP
Key Details
Sold Price $440,000
Property Type Single Family Home
Sub Type Single Family Residence
Listing Status Sold
Purchase Type For Sale
Square Footage 1,576 sqft
Price per Sqft $279
Subdivision Howell Station
MLS Listing ID 6827855
Sold Date 02/17/21
Style Ranch, Traditional
Bedrooms 3
Full Baths 2
Construction Status Resale
HOA Y/N No
Originating Board FMLS API
Year Built 1960
Annual Tax Amount $1,554
Tax Year 2020
Lot Size 5,401 Sqft
Acres 0.124
Property Description
Move in ready in Howell Station! This brick ranch is conveniently located near the future 280 acre Westside Park, including walking trails and greenspace. Just minutes away from the restaurants and shops of West Midtown, Georgia Tech, Atlantic Station, and downtown! The backyard offers endless possibilities for outdoor living, including a shed wired with electricity. The large living room overlooks the kitchen, featuring granite counters, farm sink, open shelving, and large pantry. In the master bedroom, enjoy a custom closet system along with newly renovated bathroom!
Location
State GA
County Fulton
Area 22 - Atlanta North
Lake Name None
Rooms
Bedroom Description Master on Main
Other Rooms Shed(s)
Basement Crawl Space
Main Level Bedrooms 3
Dining Room Open Concept
Interior
Interior Features Smart Home
Heating Central
Cooling Ceiling Fan(s), Central Air, Whole House Fan
Flooring Hardwood
Fireplaces Type None
Window Features Plantation Shutters
Appliance Dishwasher, Disposal, Gas Oven, Microwave, Refrigerator
Laundry In Kitchen
Exterior
Exterior Feature Private Yard, Storage
Parking Features Driveway
Fence Back Yard, Wood
Pool None
Community Features Near Marta, Near Schools, Near Shopping, Near Trails/Greenway, Public Transportation, Street Lights
Utilities Available Cable Available, Electricity Available, Natural Gas Available, Phone Available, Sewer Available, Water Available
Waterfront Description None
View City
Roof Type Composition, Shingle
Street Surface Asphalt, Paved
Accessibility None
Handicap Access None
Porch Deck, Patio
Total Parking Spaces 4
Building
Lot Description Back Yard, Front Yard, Landscaped
Story One and One Half
Sewer Public Sewer
Water Public
Architectural Style Ranch, Traditional
Level or Stories One and One Half
Structure Type Brick 3 Sides, Vinyl Siding
New Construction No
Construction Status Resale
Schools
Elementary Schools Centennial Place
Middle Schools Centennial Place
High Schools Grady
Others
Senior Community no
Restrictions false
Tax ID 17 018900031150
Special Listing Condition None
Read Less

Bought with Keller Williams Realty Cityside
GET MORE INFORMATION





