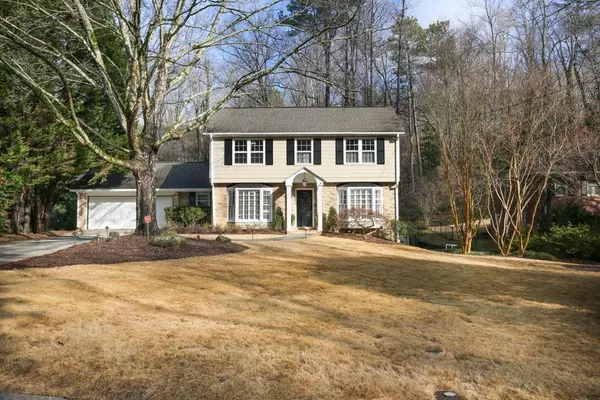For more information regarding the value of a property, please contact us for a free consultation.
410 Forest Hills DR Sandy Springs, GA 30342
Want to know what your home might be worth? Contact us for a FREE valuation!

Our team is ready to help you sell your home for the highest possible price ASAP
Key Details
Sold Price $882,000
Property Type Single Family Home
Sub Type Single Family Residence
Listing Status Sold
Purchase Type For Sale
Square Footage 3,900 sqft
Price per Sqft $226
Subdivision Forest Hills
MLS Listing ID 6832943
Sold Date 03/05/21
Style Craftsman
Bedrooms 5
Full Baths 4
Construction Status Updated/Remodeled
HOA Y/N No
Originating Board FMLS API
Year Built 1962
Annual Tax Amount $6,137
Tax Year 2020
Lot Size 0.500 Acres
Acres 0.5
Property Description
Presenting a FULLY REMODELED five-bedroom Charmer in Chastain/Sandy Springs that is Perfect for the ENTERTAINER and COOK. Large Great Room OPEN to NEW Chef's Kitchen. HUGE screened PORCH and DECK overlooking PRIVATE, level yard. AMAZING kitchen includes NEW marble counters, 6 burner range, oversized island, custom wet bar, fireside breakfast room and ABUNDANT STORAGE. SPACIOUS Master Suite includes NEW heated bath floors, marble steam shower and fireplace. Two secondary bedrooms upstairs with generous closets and jack-n-jill bath. SUNNY Main floor Guest Room with NEW en suite full bath. Full, finished basement with bedroom and full bath. Incredible location minutes to Chastain Park, Private Schools & Buckhead. High Point/Riverwood Schools. Easy access to 285/400.
Location
State GA
County Fulton
Area 132 - Sandy Springs
Lake Name None
Rooms
Bedroom Description Oversized Master, Sitting Room
Other Rooms None
Basement Daylight, Exterior Entry, Finished, Finished Bath, Full
Main Level Bedrooms 1
Dining Room Seats 12+, Separate Dining Room
Interior
Interior Features Beamed Ceilings, Double Vanity, Entrance Foyer, Entrance Foyer 2 Story, Walk-In Closet(s), Wet Bar
Heating Natural Gas, Zoned
Cooling Central Air, Zoned
Flooring Hardwood
Fireplaces Number 3
Fireplaces Type Gas Starter, Keeping Room, Master Bedroom, Outside
Window Features None
Appliance Dishwasher, Disposal, Gas Range, Gas Water Heater, Microwave, Refrigerator, Self Cleaning Oven
Laundry Laundry Room, Main Level, Mud Room
Exterior
Exterior Feature Garden, Private Yard
Parking Features Driveway, Garage, Level Driveway
Garage Spaces 2.0
Fence None
Pool None
Community Features Near Schools, Near Shopping, Near Trails/Greenway, Park, Playground, Pool, Stable(s), Swim Team, Tennis Court(s)
Utilities Available Cable Available, Electricity Available, Sewer Available, Underground Utilities, Water Available
Waterfront Description None
View Other
Roof Type Composition
Street Surface Paved
Accessibility None
Handicap Access None
Porch Deck, Rear Porch, Screened
Total Parking Spaces 2
Building
Lot Description Level, Private
Story Three Or More
Sewer Public Sewer
Water Public
Architectural Style Craftsman
Level or Stories Three Or More
Structure Type Brick 3 Sides
New Construction No
Construction Status Updated/Remodeled
Schools
Elementary Schools High Point
Middle Schools Ridgeview Charter
High Schools Riverwood International Charter
Others
Senior Community no
Restrictions false
Tax ID 17 006700010771
Ownership Fee Simple
Financing no
Special Listing Condition None
Read Less

Bought with Ansley Atlanta Real Estate




