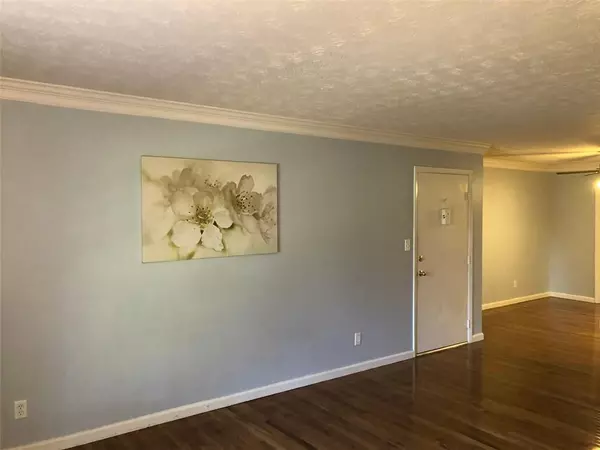For more information regarding the value of a property, please contact us for a free consultation.
6700 Roswell RD #4B Atlanta, GA 30328
Want to know what your home might be worth? Contact us for a FREE valuation!

Our team is ready to help you sell your home for the highest possible price ASAP
Key Details
Sold Price $177,000
Property Type Condo
Sub Type Condominium
Listing Status Sold
Purchase Type For Sale
Square Footage 1,216 sqft
Price per Sqft $145
Subdivision Raleigh Square
MLS Listing ID 6826435
Sold Date 03/31/21
Style Mid-Rise (up to 5 stories)
Bedrooms 3
Full Baths 2
Construction Status Updated/Remodeled
HOA Fees $349
HOA Y/N Yes
Originating Board FMLS API
Year Built 1967
Annual Tax Amount $2,262
Tax Year 2020
Lot Size 1,215 Sqft
Acres 0.0279
Property Description
Best location in Sandy Springs at this price point. Large three bedroom/Two bath with renovated kitchen and updated master bath. Hardwood flooring throughout main living area. Tile flooring in baths. Beautiful open kitchen with new white, soft close, cabinets, tile backsplash, and large granite breakfast bar – perfect for entertaining. Stainless steel range, microwave, and dishwasher two years old. Side by side refrigerator with ice and water. Front load washer and dryer two years old. Small keeping room with exposed brick wall off dining area. Large closet/pantry in keeping room for extra storage. Updated master bath with shower/tub combo. Full bath in hallway perfect for family or roommate. Nice sized third bedroom great for home office, study, or flex space.Ground floor unit for easy access to parking right outside back door. Courtyard outside front entrance to building offers a formal foyer leading to your front door.
Walk to shopping, restaurants, and parks. Accessible to MARTA station and bus stops. Maintenance free community with swim/tennis, dog park, playground, and clubhouse.
Location
State GA
County Fulton
Area 131 - Sandy Springs
Lake Name None
Rooms
Other Rooms None
Basement None
Main Level Bedrooms 3
Dining Room Dining L
Interior
Interior Features High Ceilings 9 ft Main
Heating Electric
Cooling Central Air
Flooring Carpet, Ceramic Tile, Hardwood
Fireplaces Type None
Window Features Storm Window(s)
Appliance Dishwasher, Disposal, Dryer, Electric Range, Electric Water Heater, ENERGY STAR Qualified Appliances, Microwave, Refrigerator, Self Cleaning Oven, Washer
Laundry In Kitchen
Exterior
Exterior Feature None
Parking Features Parking Lot
Fence None
Pool None
Community Features Clubhouse, Dog Park, Homeowners Assoc, Near Marta, Near Schools, Near Shopping, Near Trails/Greenway, Park, Playground, Pool, Sidewalks, Tennis Court(s)
Utilities Available Cable Available, Electricity Available, Sewer Available, Underground Utilities, Water Available
Waterfront Description None
View Other
Roof Type Composition
Street Surface Asphalt
Accessibility None
Handicap Access None
Porch None
Total Parking Spaces 2
Building
Lot Description Other
Story One
Sewer Public Sewer
Water Public
Architectural Style Mid-Rise (up to 5 stories)
Level or Stories One
Structure Type Brick 4 Sides
New Construction No
Construction Status Updated/Remodeled
Schools
Elementary Schools Spalding Drive
Middle Schools Ridgeview Charter
High Schools Riverwood International Charter
Others
HOA Fee Include Maintenance Structure, Maintenance Grounds, Pest Control, Reserve Fund, Swim/Tennis, Termite, Trash, Water
Senior Community no
Restrictions true
Tax ID 17 007300030169
Ownership Condominium
Financing no
Special Listing Condition None
Read Less

Bought with Residential Trust Realty, LLC.




