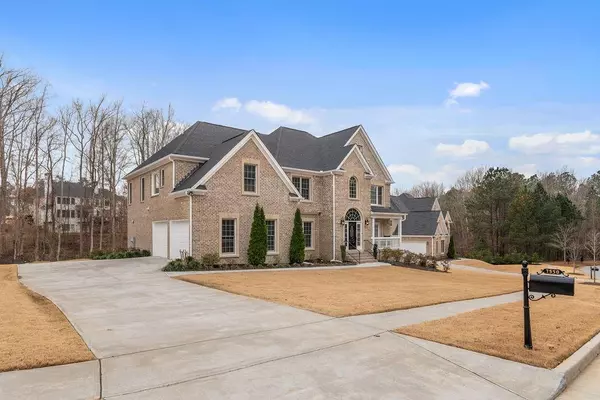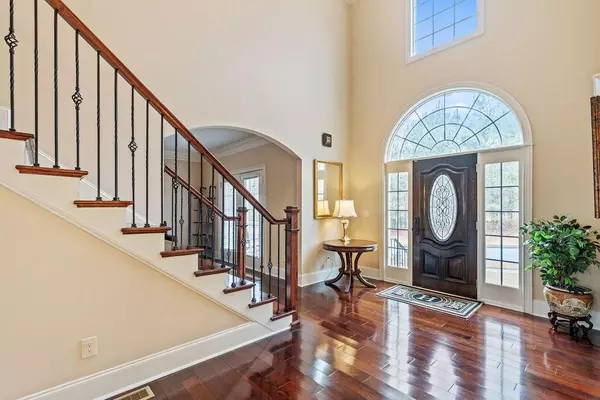For more information regarding the value of a property, please contact us for a free consultation.
7550 Thoreau CIR Atlanta, GA 30349
Want to know what your home might be worth? Contact us for a FREE valuation!

Our team is ready to help you sell your home for the highest possible price ASAP
Key Details
Sold Price $480,000
Property Type Single Family Home
Sub Type Single Family Residence
Listing Status Sold
Purchase Type For Sale
Square Footage 5,474 sqft
Price per Sqft $87
Subdivision Walden Park
MLS Listing ID 6823334
Sold Date 02/03/21
Style Traditional
Bedrooms 6
Full Baths 5
Construction Status Resale
HOA Fees $550
HOA Y/N Yes
Originating Board FMLS API
Year Built 2015
Annual Tax Amount $2,916
Tax Year 2020
Lot Size 0.438 Acres
Acres 0.4385
Property Description
Nestled in the beautiful sought after Walden Park Community. This home boasts charm and character with a light and airy feel. Situated on one of the largest lots in the neighborhood with plenty of space for entertaining. Beautiful rich hardwood floors throughout the main level and bamboo flooring throughout the full finished basement. This is a homeowner's dream home. The owner has kept this home pristine, built in 2015 it still offers that newness. The stunning chef's kitchen overlooks the great room with the fireplace and built in bookcases. The picturesque 2 story windows bring in the sunshine. Retire to the imposing owner's suite with a sitting area with built in bookcases and fireplace. The en suite offers double vanity, soaking tub, walk-in shower, and walk-in closet.
The community provides easy access to leisure activities such as the swimming pool, tennis court, basketball court and playground for the children. Throughout the summer and spring you can join a free yoga class on the grounds or a walking group.
Location
State GA
County Fulton
Area 33 - Fulton South
Lake Name None
Rooms
Bedroom Description In-Law Floorplan, Oversized Master, Sitting Room
Other Rooms None
Basement Exterior Entry, Finished, Full
Main Level Bedrooms 1
Dining Room Dining L, Separate Dining Room
Interior
Interior Features Bookcases, Coffered Ceiling(s), Disappearing Attic Stairs, Double Vanity, Entrance Foyer, Entrance Foyer 2 Story, High Ceilings 10 ft Upper, High Speed Internet, His and Hers Closets, Walk-In Closet(s)
Heating Electric
Cooling Central Air
Flooring Carpet, Hardwood
Fireplaces Number 2
Fireplaces Type Great Room, Master Bedroom
Window Features Insulated Windows
Appliance Dishwasher, Disposal, Electric Oven, Electric Water Heater, ENERGY STAR Qualified Appliances, Gas Cooktop, Microwave, Refrigerator, Self Cleaning Oven, Trash Compactor, Washer
Laundry Laundry Room, Main Level
Exterior
Exterior Feature Balcony
Parking Features Driveway, Garage, Garage Door Opener, Garage Faces Side, Kitchen Level, Level Driveway
Garage Spaces 2.0
Fence None
Pool None
Community Features Business Center, Clubhouse, Homeowners Assoc, Near Schools, Playground, Pool, Sidewalks, Street Lights, Tennis Court(s)
Utilities Available Cable Available, Electricity Available, Natural Gas Available, Phone Available, Sewer Available, Underground Utilities, Water Available
Waterfront Description None
View Other
Roof Type Composition
Street Surface Paved
Accessibility None
Handicap Access None
Porch Covered, Deck, Rear Porch
Total Parking Spaces 2
Building
Lot Description Back Yard, Front Yard, Landscaped
Story Three Or More
Sewer Public Sewer
Water Public
Architectural Style Traditional
Level or Stories Three Or More
Structure Type Brick 3 Sides, Cement Siding
New Construction No
Construction Status Resale
Schools
Elementary Schools Cliftondale
Middle Schools Renaissance
High Schools Langston Hughes
Others
Senior Community no
Restrictions false
Tax ID 14F0162 LL0620
Financing no
Special Listing Condition None
Read Less

Bought with Non FMLS Member




