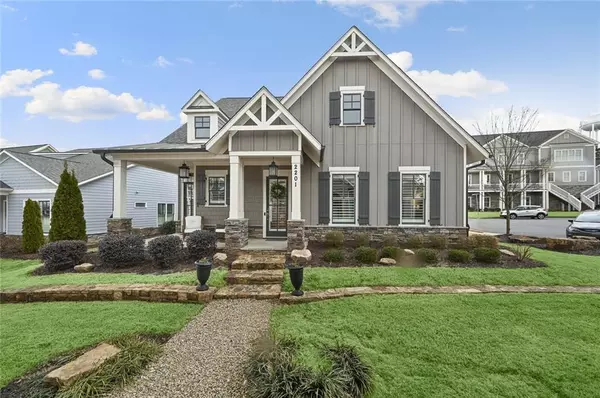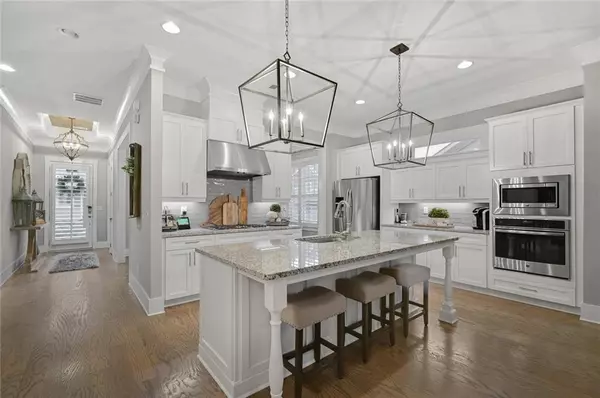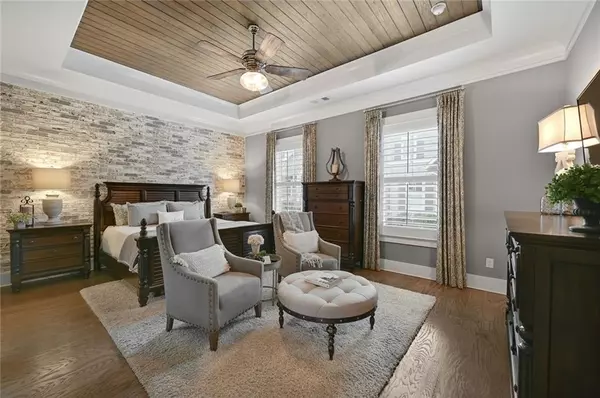For more information regarding the value of a property, please contact us for a free consultation.
2201 Fall DR Woodstock, GA 30188
Want to know what your home might be worth? Contact us for a FREE valuation!

Our team is ready to help you sell your home for the highest possible price ASAP
Key Details
Sold Price $500,000
Property Type Single Family Home
Sub Type Single Family Residence
Listing Status Sold
Purchase Type For Sale
Square Footage 2,404 sqft
Price per Sqft $207
Subdivision Oakhurst
MLS Listing ID 6828571
Sold Date 02/25/21
Style Craftsman
Bedrooms 3
Full Baths 2
Half Baths 1
Construction Status Resale
HOA Fees $1,780
HOA Y/N Yes
Originating Board FMLS API
Year Built 2016
Annual Tax Amount $846
Tax Year 2019
Lot Size 6,272 Sqft
Acres 0.144
Property Description
Every detail impeccably addressed, from the brick accent walls in the half bath and master bedroom to the shiplap inlays in the tray ceilings in the entrance foyer and master bedroom. Hardwoods throughout this gorgeous home with master on the main. Open concept from the chef's kitchen to the large living room that leads to an outdoor screened in porch. Kitchen features a large island, granite countertops, tiled backsplash and stainless steel appliances. Master bedroom is generously sized to accommodate a sitting area. Master bath features dual vanity with granite tops, zero entry shower with dual shower heads (both rain and standard) and a large soaking tub. Master has a large custom closet. Home also features plantation shutters, built in drying rack and cabinets in the laundry room on the main level. Zero entry from garage to kitchen and you will find a great built in corner bench. Two generously sized bedrooms upstairs along with a large living area that can be used as an office, media entertainment room or playroom. This home also has a detached 3rd car garage that is currently used as a workshop with cabinets and equipped with a sink (owner can remove cabinets if buyer wishes). This home sits nicely in a cul-de-sac and is a mews concept home so there is no yard work to do (HOA maintains yard) and beautiful fire pit steps away from your front door. Community features a zero entry pool, clubhouse, walking trails, bocce ball court, multiple fire pits, gardens, fountain, playground and a park with a book exchange. This home is conveniently located to Dupree Park, 3 different grocery store and shopping and restaurants all within a mile. 2 miles from Downtown Woodstock, and 2.5 miles to I 575.
Location
State GA
County Cherokee
Area 113 - Cherokee County
Lake Name None
Rooms
Bedroom Description Master on Main, Oversized Master
Other Rooms Garage(s), Workshop
Basement None
Main Level Bedrooms 1
Dining Room Seats 12+, Separate Dining Room
Interior
Interior Features Double Vanity, Entrance Foyer, High Ceilings 9 ft Upper, High Ceilings 10 ft Main, High Speed Internet, Low Flow Plumbing Fixtures, Tray Ceiling(s), Walk-In Closet(s)
Heating Forced Air, Natural Gas
Cooling Ceiling Fan(s), Central Air, Zoned
Flooring Carpet, Ceramic Tile, Hardwood
Fireplaces Number 1
Fireplaces Type Factory Built, Family Room, Gas Log
Window Features Insulated Windows, Plantation Shutters, Storm Window(s)
Appliance Dishwasher, Disposal, Electric Oven, ENERGY STAR Qualified Appliances, Gas Cooktop, Gas Water Heater, Microwave, Range Hood, Refrigerator, Self Cleaning Oven, Tankless Water Heater
Laundry Laundry Room, Main Level
Exterior
Exterior Feature None
Parking Features Attached, Detached, Garage, Garage Door Opener, Garage Faces Rear, Kitchen Level, Level Driveway
Garage Spaces 3.0
Fence None
Pool None
Community Features Clubhouse, Homeowners Assoc, Near Schools, Near Shopping, Near Trails/Greenway, Park, Pool, Sidewalks, Street Lights
Utilities Available Cable Available, Electricity Available, Natural Gas Available, Phone Available, Sewer Available, Underground Utilities, Water Available
View Other
Roof Type Ridge Vents, Shingle
Street Surface Asphalt, Paved
Accessibility Accessible Entrance
Handicap Access Accessible Entrance
Porch Covered, Patio, Screened
Total Parking Spaces 3
Building
Lot Description Corner Lot, Cul-De-Sac, Front Yard, Landscaped, Level
Story Two
Sewer Public Sewer
Water Public
Architectural Style Craftsman
Level or Stories Two
Structure Type Cement Siding
New Construction No
Construction Status Resale
Schools
Elementary Schools Little River
Middle Schools Woodstock
High Schools River Ridge
Others
HOA Fee Include Maintenance Grounds, Swim/Tennis
Senior Community no
Restrictions false
Tax ID 15N18R 116
Special Listing Condition None
Read Less

Bought with Keller Williams Rlty Consultants




